Region: Australia
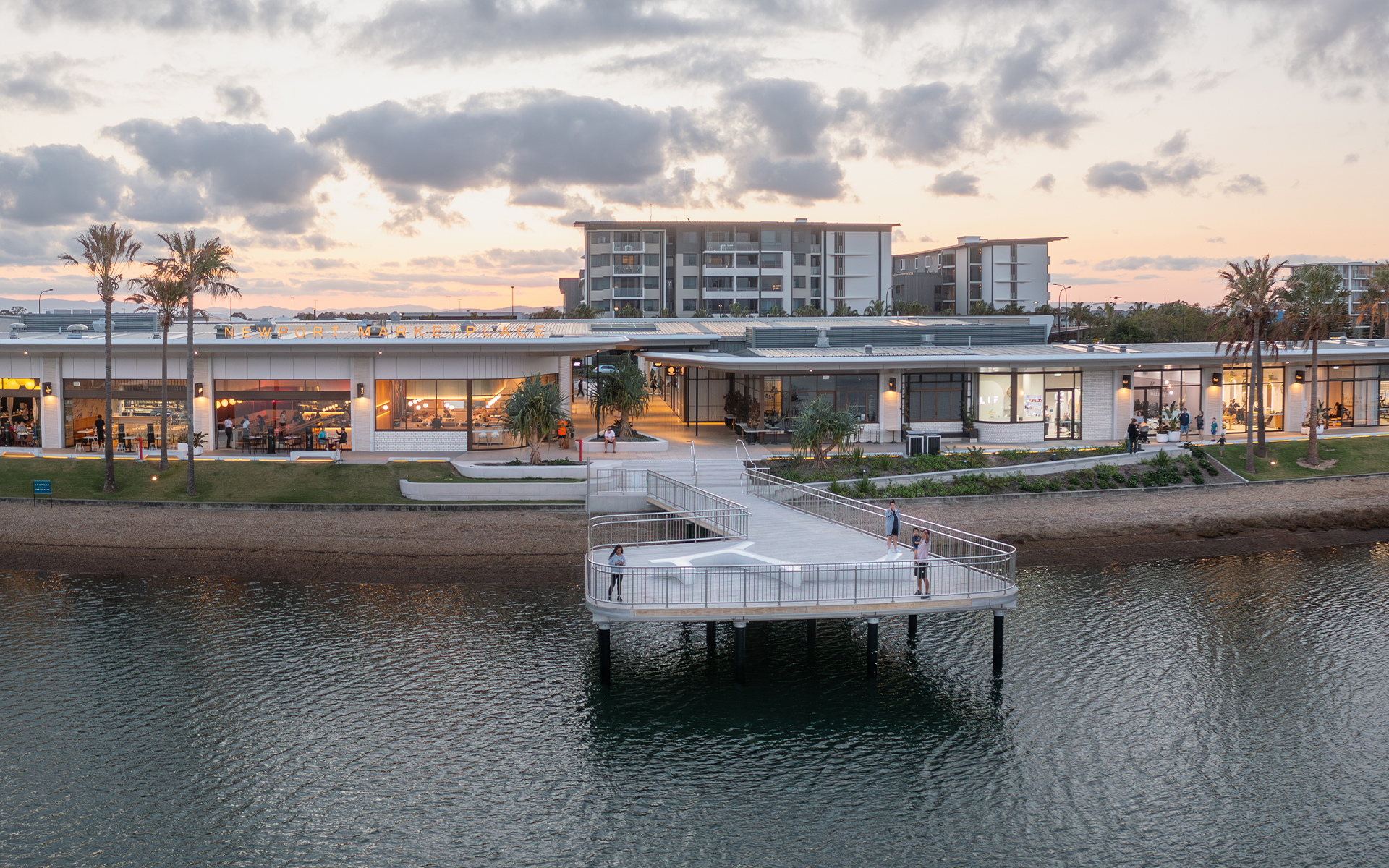
A new lifestyle destination accessible by land and sea, our design draws inspiration from its maritime surroundings, complemented by a refined, neutral materials palette. Emphasising community and connection, the design incorporates a blend of inviting and inclusive open air gathering places. The waterfront promenade, framed by large, overhanging roofs on the North and East sides, reinforces […]
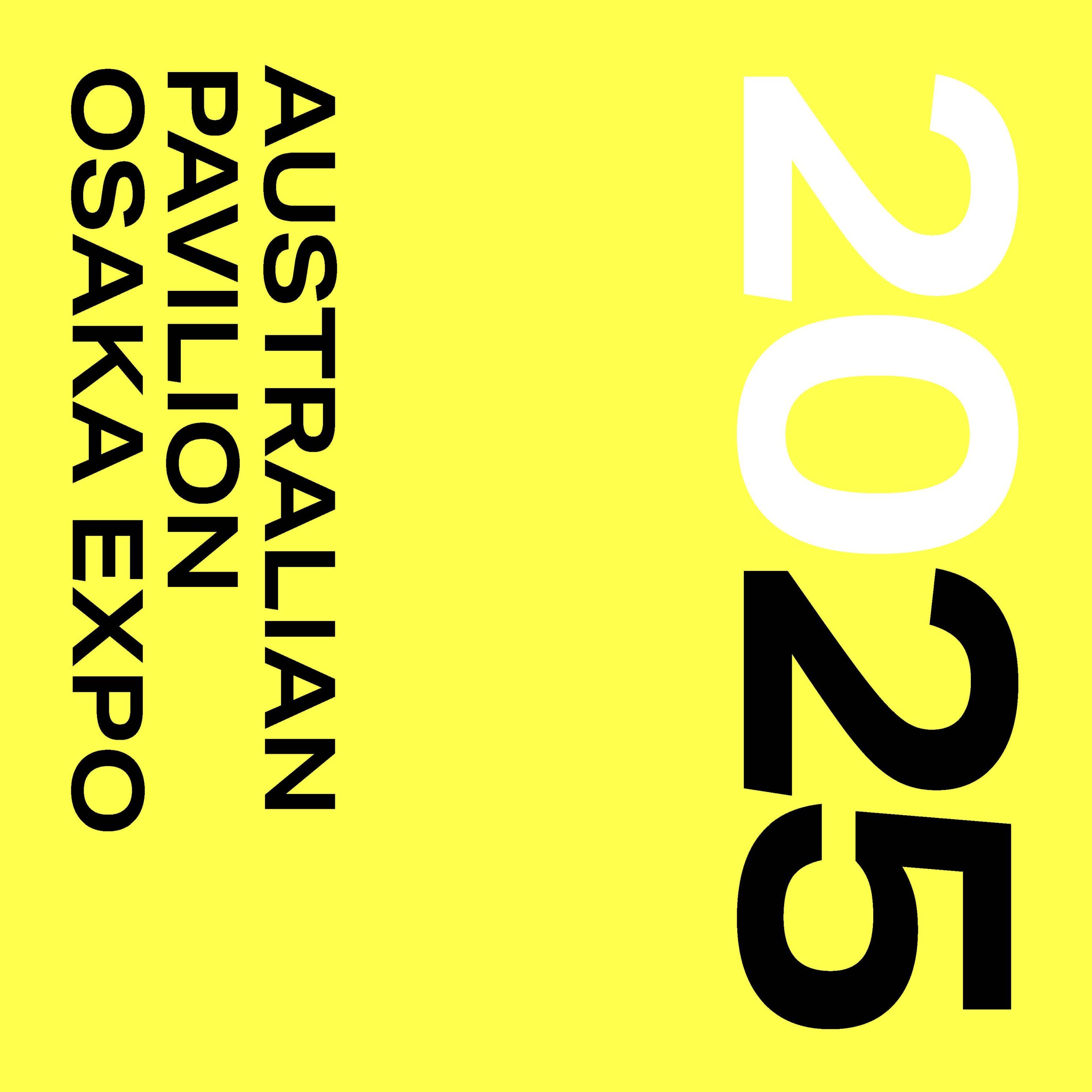
Global architecture design firm Buchan will lead the design for the Australian Pavilion at Expo 2025 in Osaka (Expo). Buchan CEO Stephen Auld said the 130-year-old firm is honoured to be selected to design the Australian Pavilion on behalf of the Australian Government’s Department of Foreign Affairs and Trade (DFAT). “Our appointment on this project reflects […]
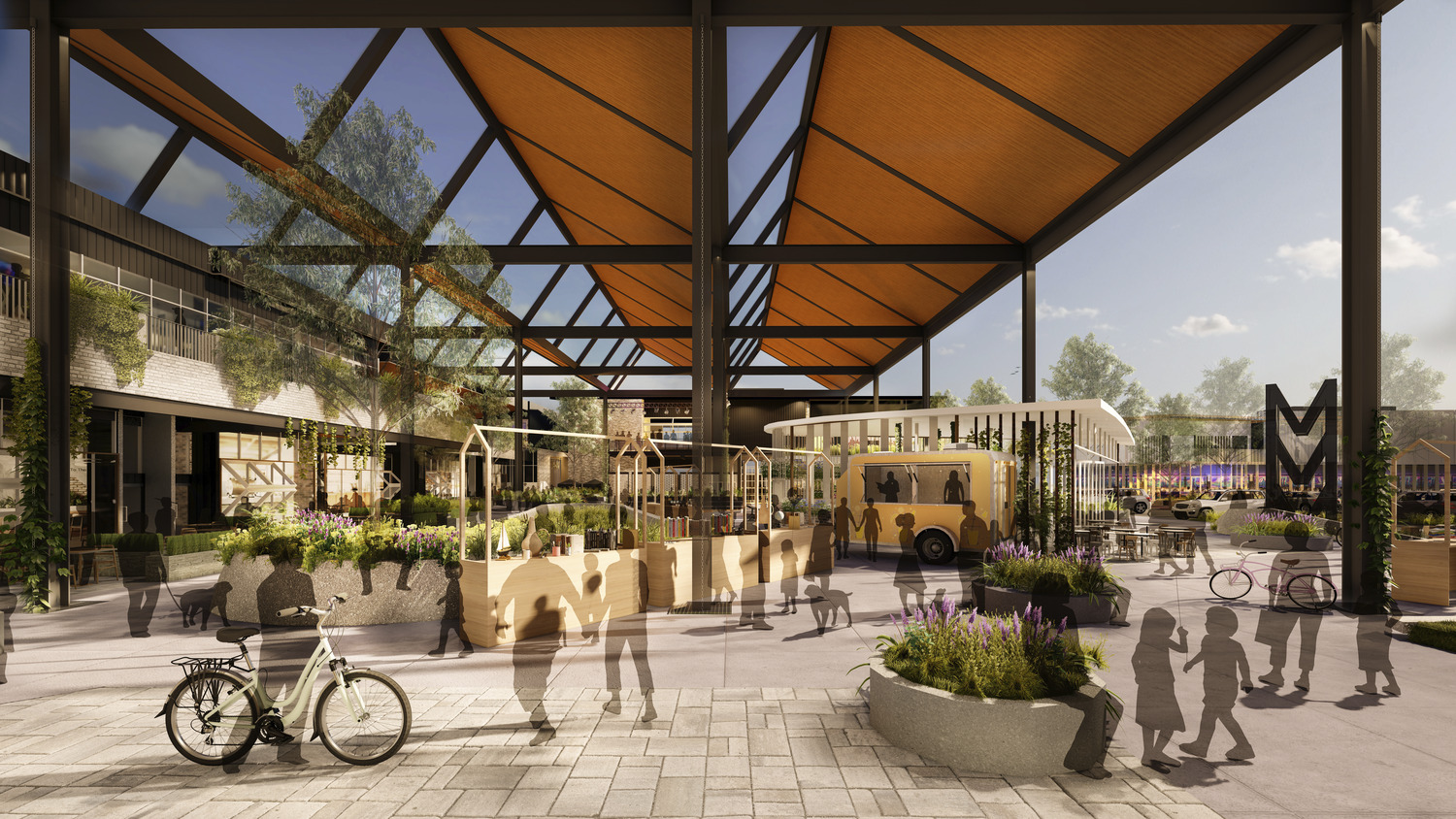
An exciting, mixed-use precinct that will become the heart of Clyde North in Melbourne’s south-eastern growth corridor is an ‘anti-mall’ that turns the traditional shopping centre inside out. Designed by architecture practice Buchan, Meridian Village provides retail, commercial and entertainment tenancies and is located between existing industrial and residential areas. Buchan Principal, Grant Withers, says […]
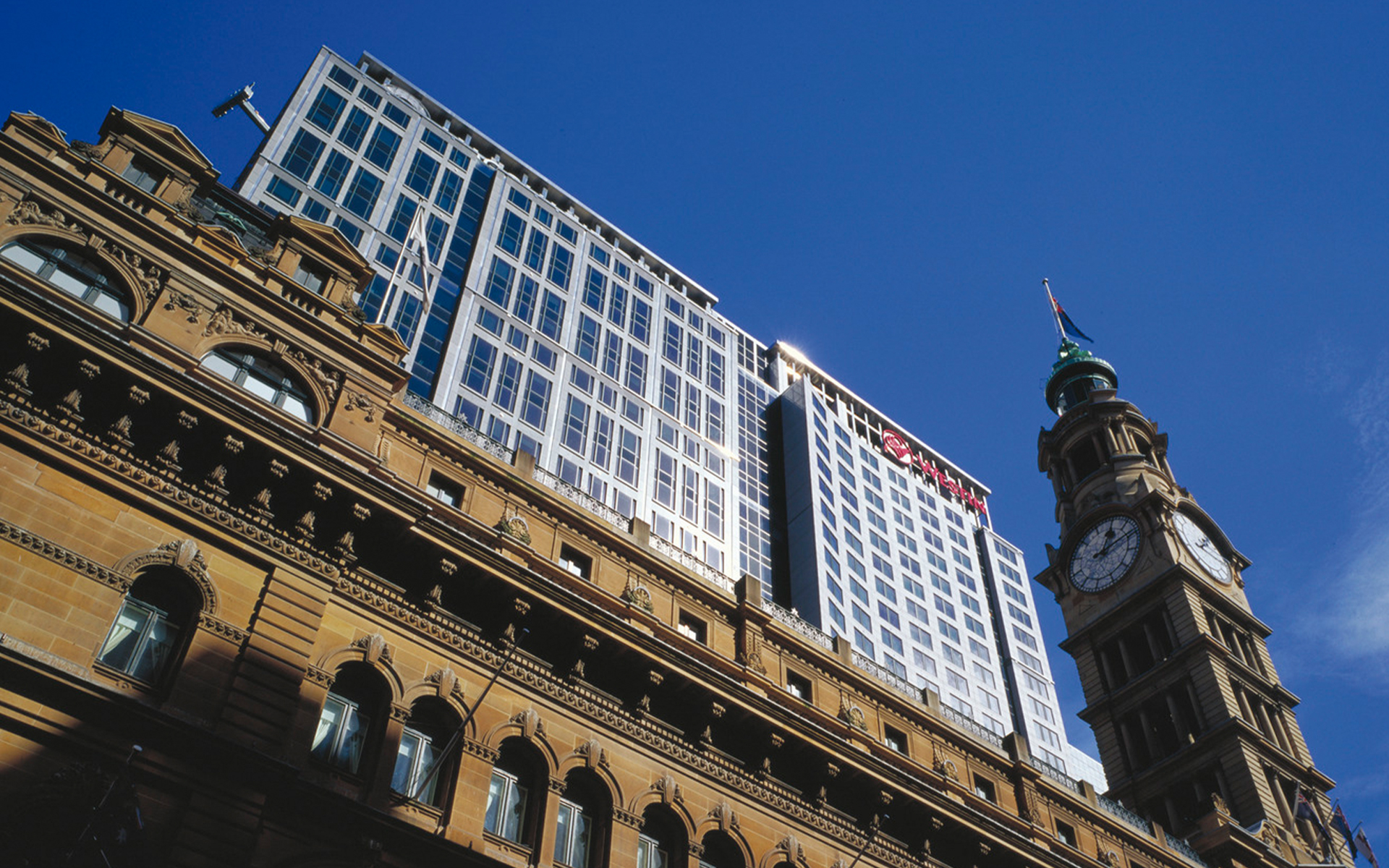
Buchan’s design integrates the landmark historic GPO classical renaissance style architecture with contemporary elegance. We added a 26-level A-grade office tower, 31-level Westin Sydney Hotel tower and 2,700sqm of retail space. The three elements link by a glazed grand courtyard with a 30 metre-high glass roof that provides natural light and a wonderful link between […]
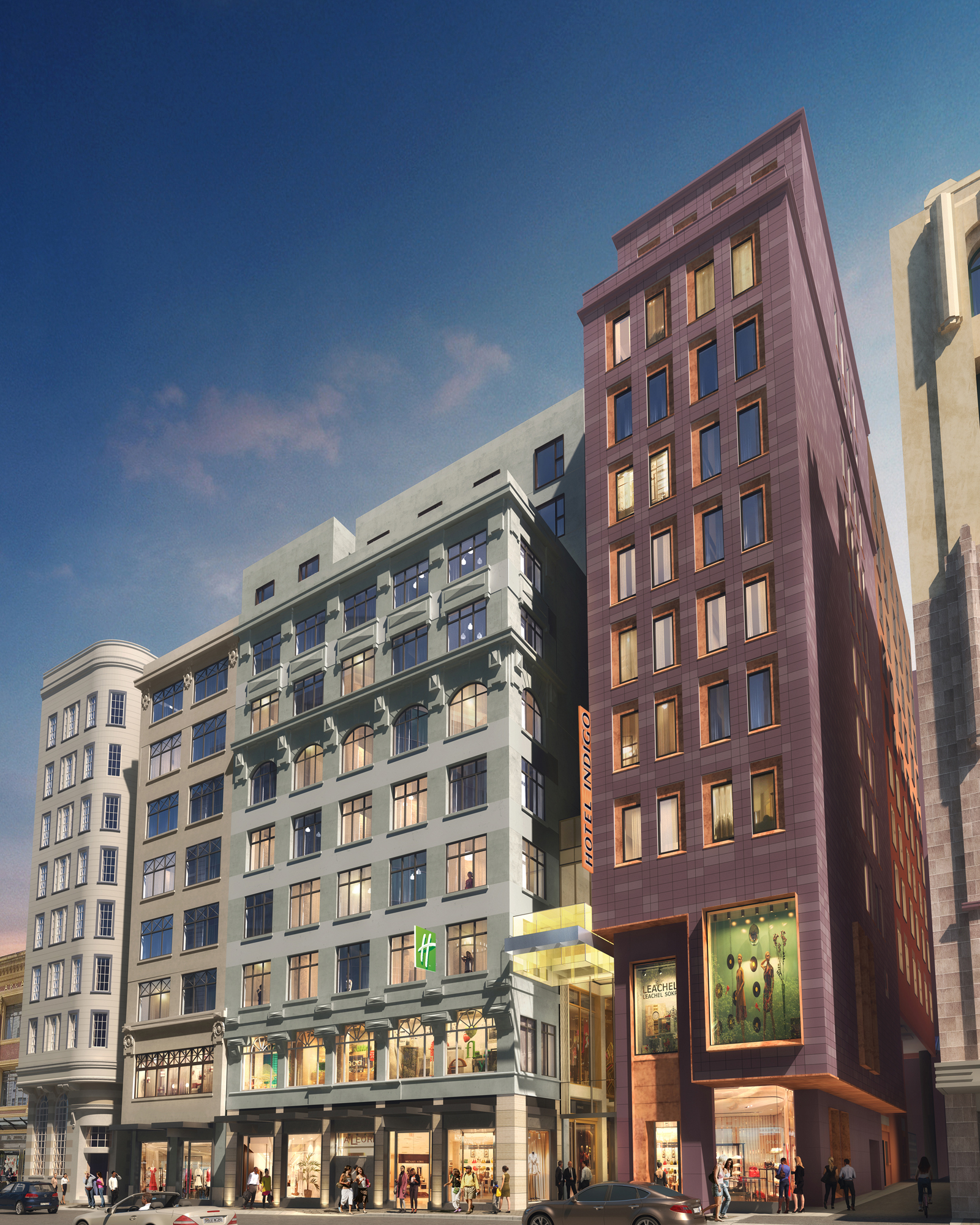
Construction is underway on Melbourne Walk, an exciting mixed-use development in Melbourne’s retail heart and the first built project in Bourke Street Mall in more than 50 years. Formerly known as The Walk, the 3,600sqm site was originally made up of eight separate buildings including Diamond House, the Public Benefit Bootery, Allan’s Building and York […]
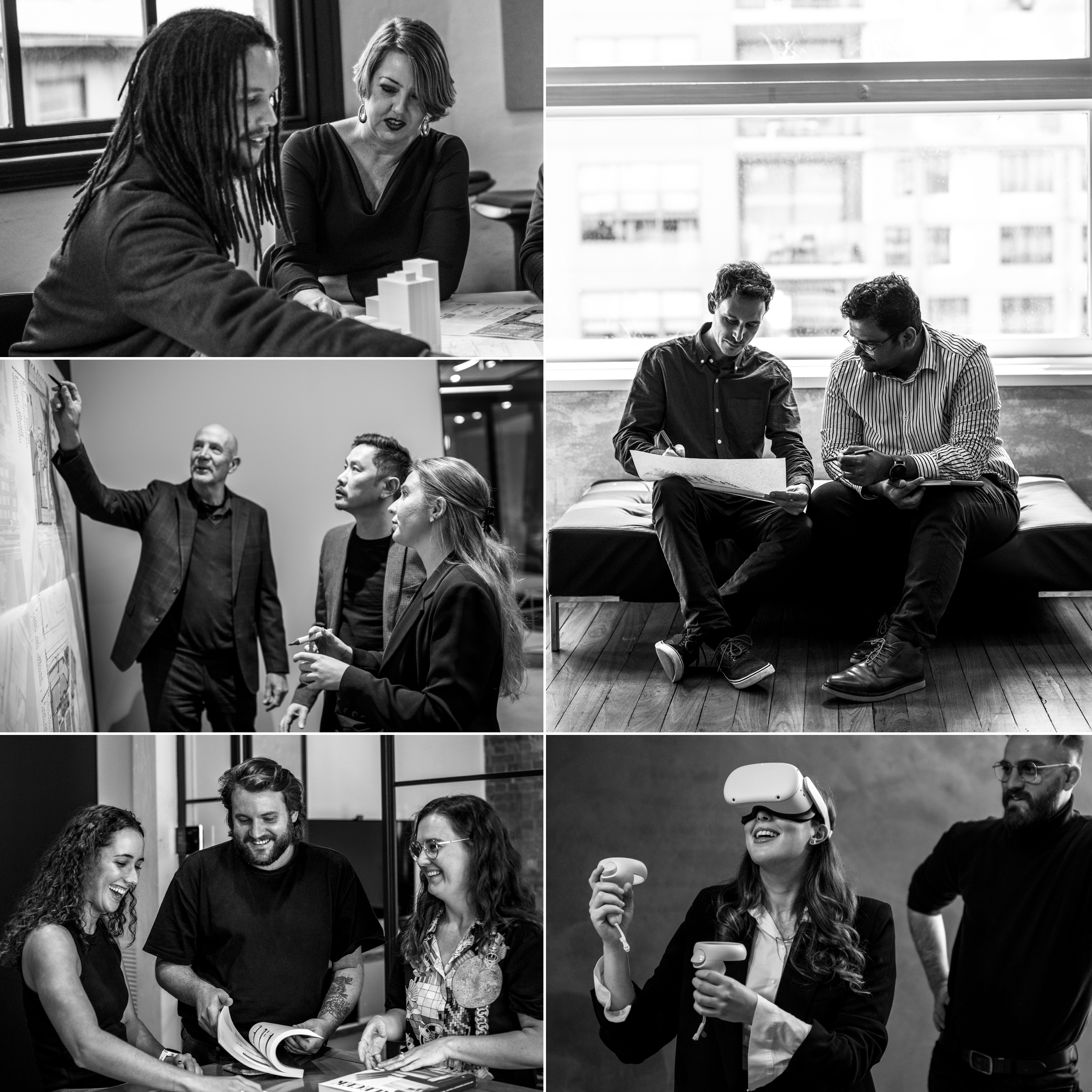
We are very pleased to share our new promotions at Buchan. These individuals have made a notable contribution to the growth and diversity of our studio through their design excellence, technical expertise, leadership and client service. Please join us in congratulating these individuals Brigid Kelly, Cordilia Thomas, Courte Harlow, Kwai Fat Yeung, Isabella Etna, Kate Donaldson, Keiran Cocoran, Kishan Dhameliya, Louisa Edwards, Rachel Dash, Shaun Miller and Thomas […]
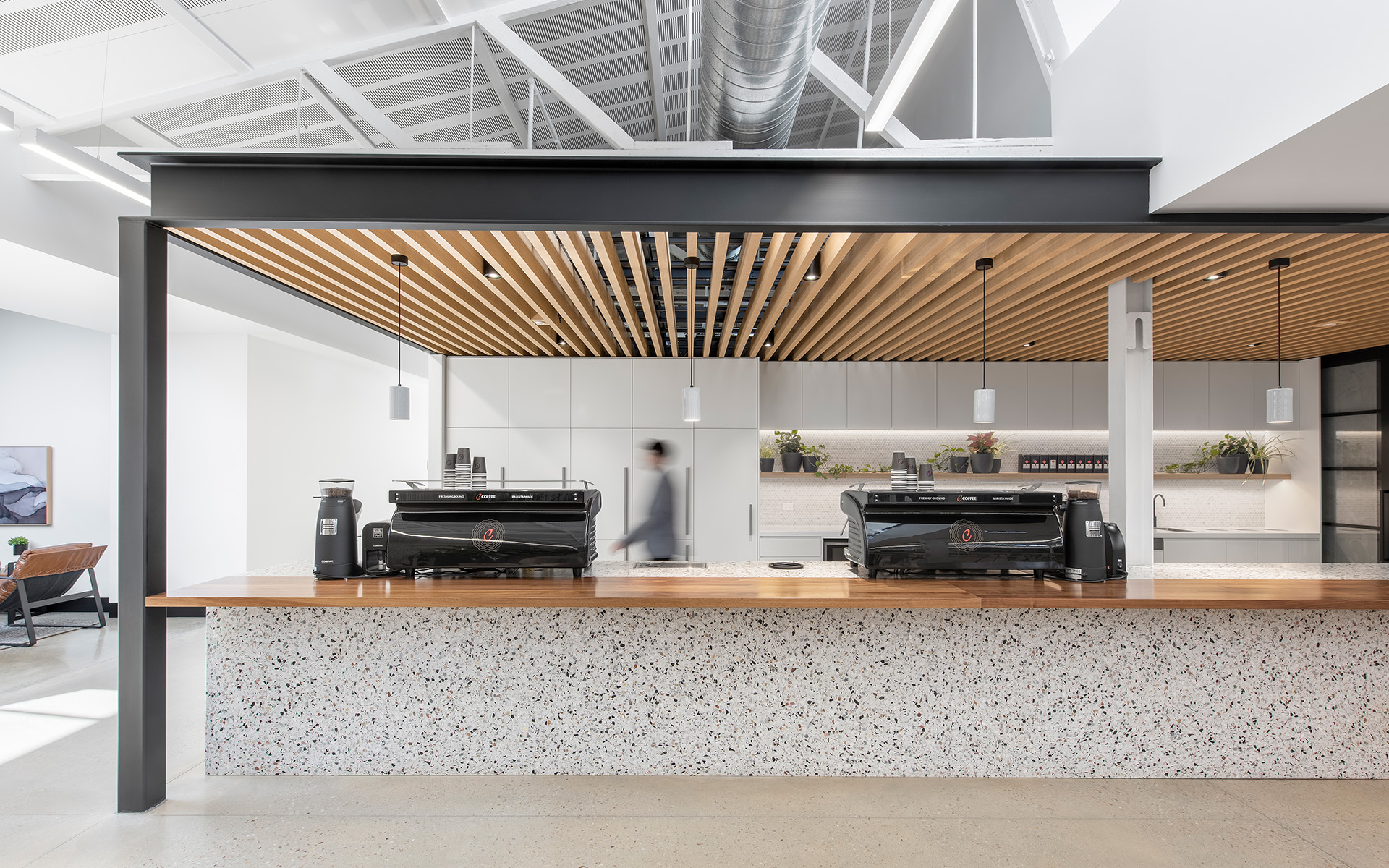
The design focuses on creating a strong connection between buildings and health, productivity and well-being; maximising natural light and using biophilic elements to create a healthy building. The palette uses materials and elements from nature throughout. These pieces reflect the local ecology and geology to create a distinct sense of place. Buchan provided architectural and […]
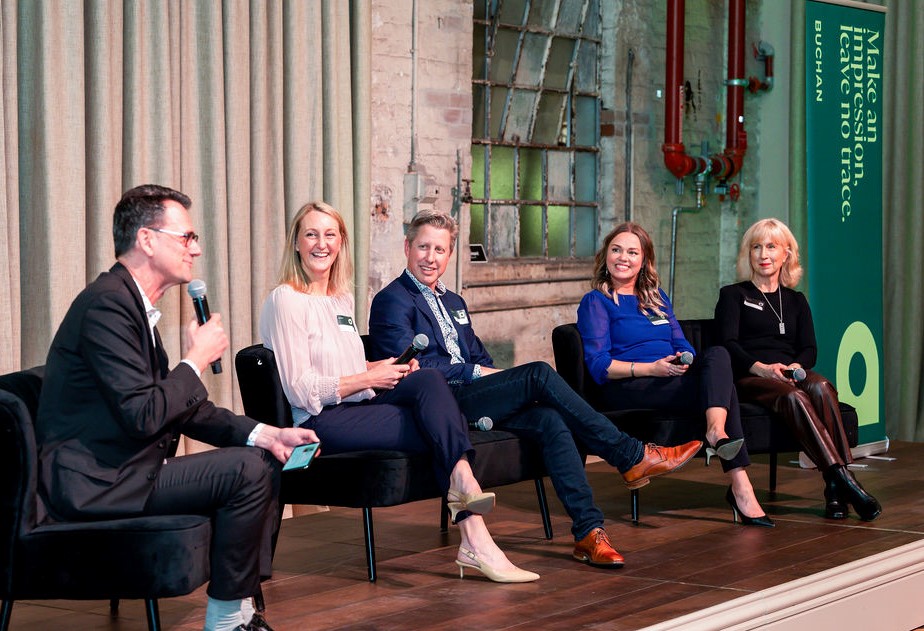
Buchan’s Hotels forum this month ‘Make an impression, leave no trace‘ made an undeniably positive impression on the hotels and hospitality industry. The event brought together influential voices from across the hospitality industry – hoteliers, asset owners, developers and consultants at the forefront of new thinking – to discuss and debate the responsibility and opportunity we have to view […]
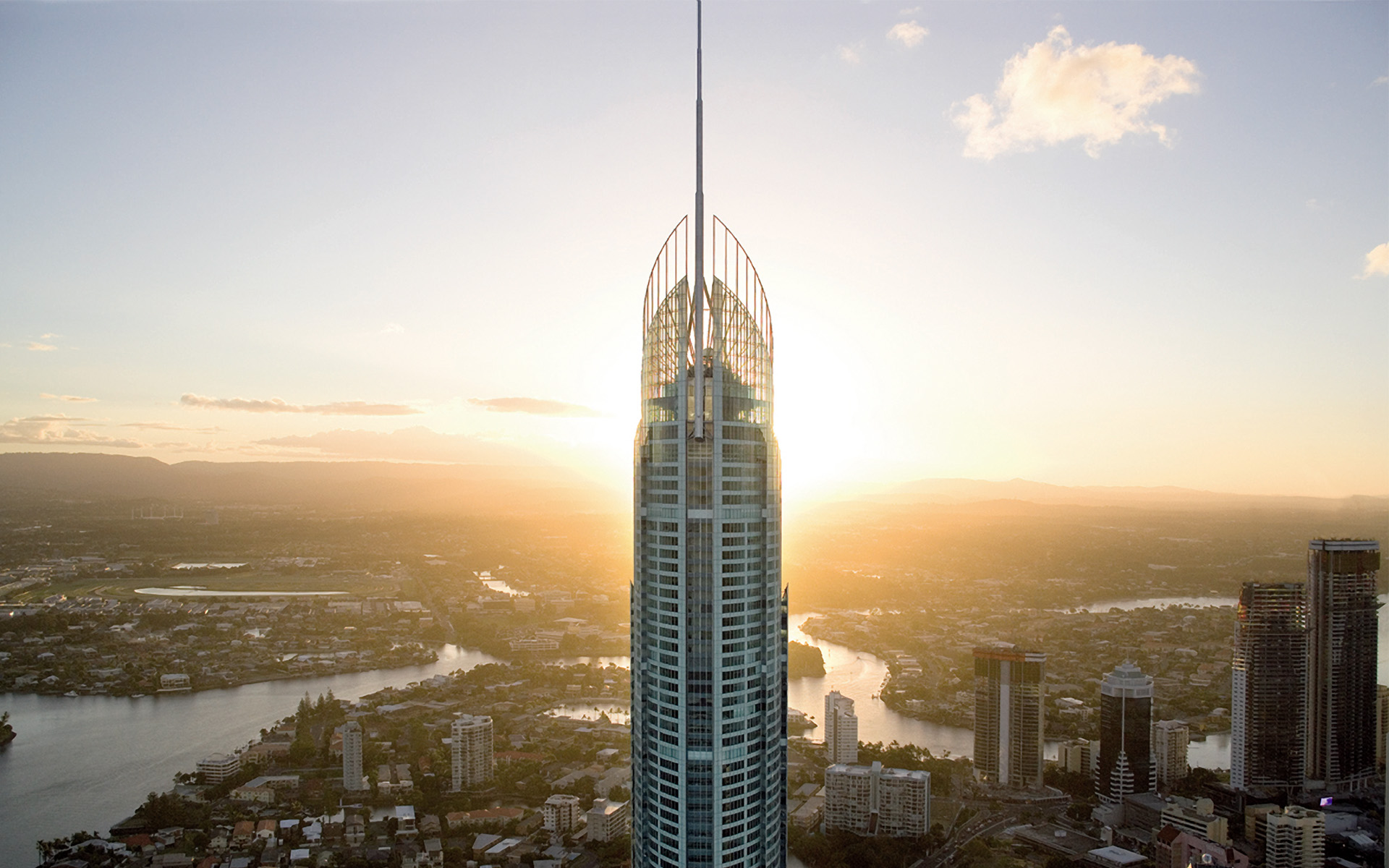
Designed with Sunland Design, the award-winning building was conceived in the Sydney Olympic year 2000. It drew inspiration from the Olympic torch and the Sydney Opera House. The objective was to produce a sculptural form reminiscent of these Australian icons, and a glass skin facilitates this expression. The upswept roof form and spire reference the […]
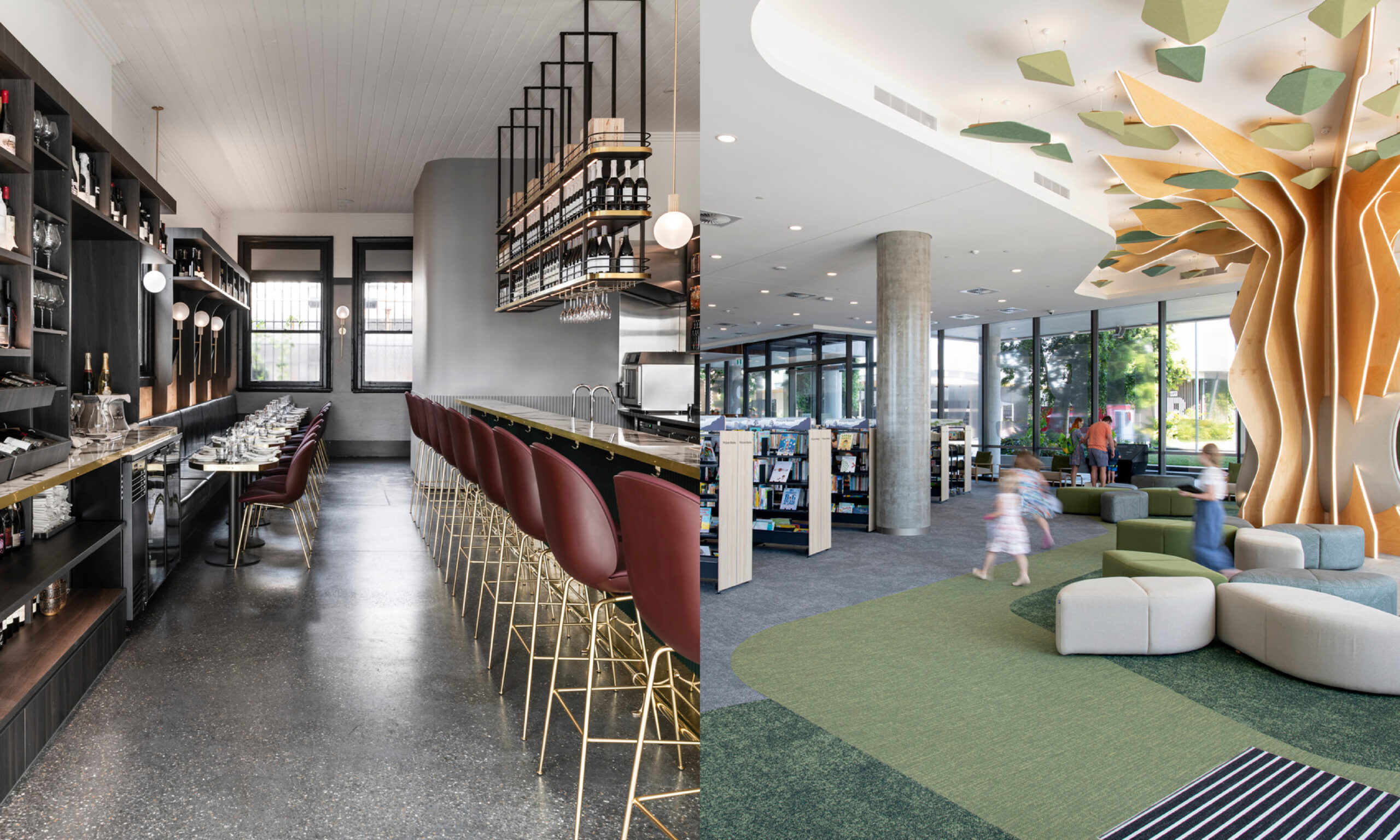
Ipswich Children’s Library and Melbourne’s Bar Alba have been shortlisted for the 2022 Interior Design Excellence Awards (IDEA). Shortlisted for the Public Space and Sustainability categories, Ipswich Children’s Library is Australia’s first standalone children’s library. Every aspect of the whimsical space has been designed exclusively for young people, right down to the shelving and furniture heights, interactive […]