Region: Australia

A paragon of luxury, the 170-room Sheraton Melbourne is a 5-star hotel located in the ‘Paris end’ of the Melbourne CBD. Complementing the hotel are 142 residential apartments and a further 44 luxury residences and penthouse. There are three basement levels of car parking below. Inside, the design features include a grand staircase and custom-designed […]
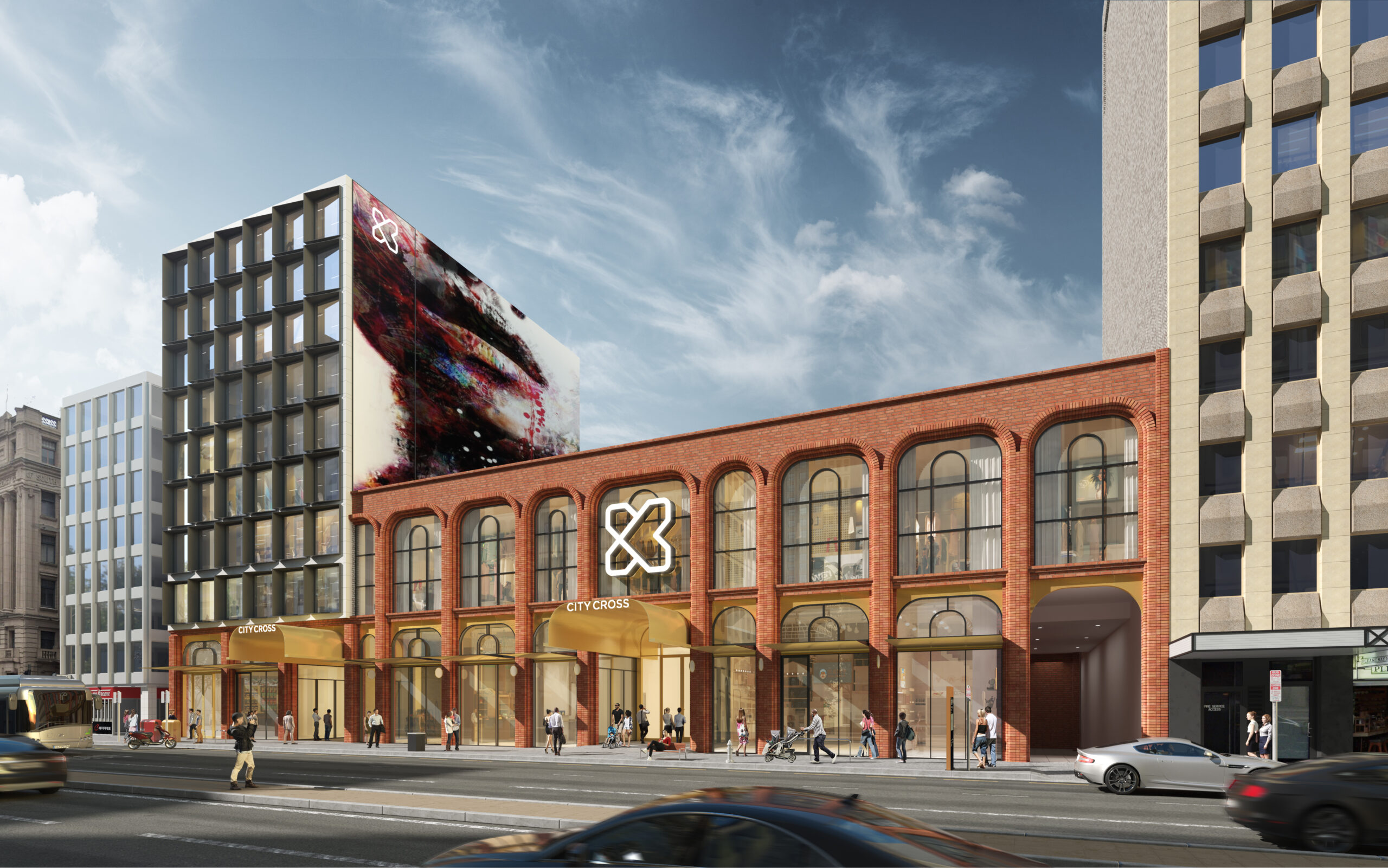
Adelaide’s City Cross is set to undergo a $25 million transformation through a visionary redesign led by global architecture, interior, masterplanning and brand-experience studio, Buchan. Situated in the heart of the Adelaide CBD, linking Grenfell Street and Rundle Mall, the rejuvenated City Cross was given its name based on its location as a crossing point […]
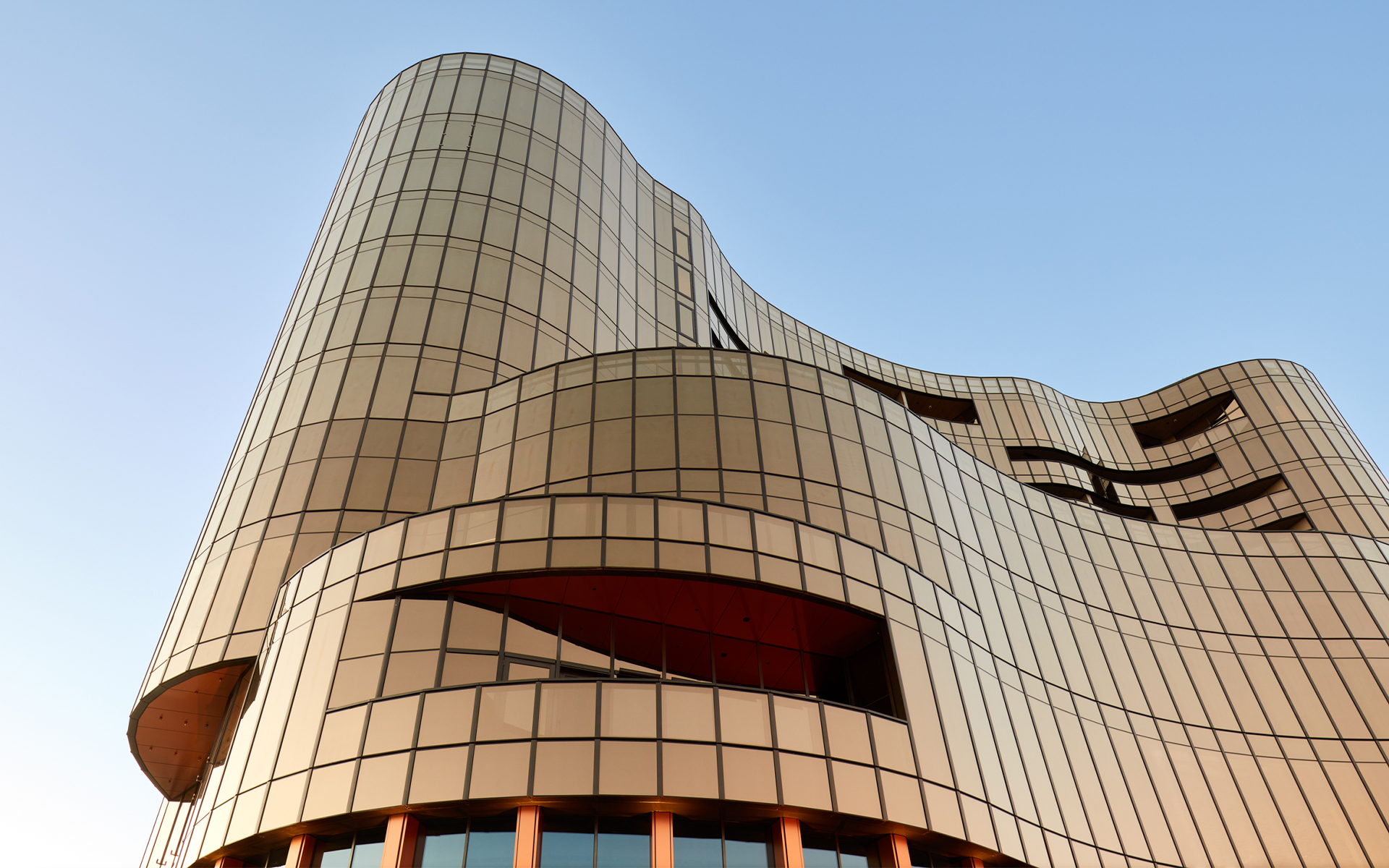
Within the façade’s signature curvilinear form, the redevelopment incorporates a casino; luxury hotel; event space; signature restaurants; roof top bar and upgrades to the historic Adelaide Railway Station Building. A transcendent interiors palette includes stone, glass, and embossed finishes; vertical surfaces fold like ribbon. Engaging local artisans, elements inspired by the local flora are intricately […]
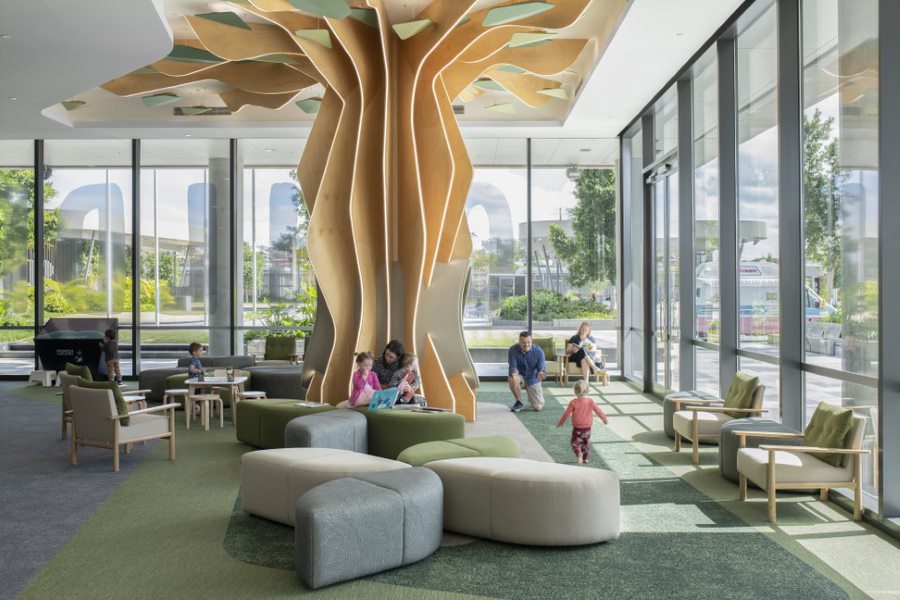
Australia’s first standalone children’s library in Ipswich is bringing families and young people back into its previously deserted city heart. The whimsical space, designed by global design studio Buchan, is part of Ipswich City Council’s ongoing $250m CBD redevelopment. The purpose built library dedicated for children under 12 years is located on the ground floor […]
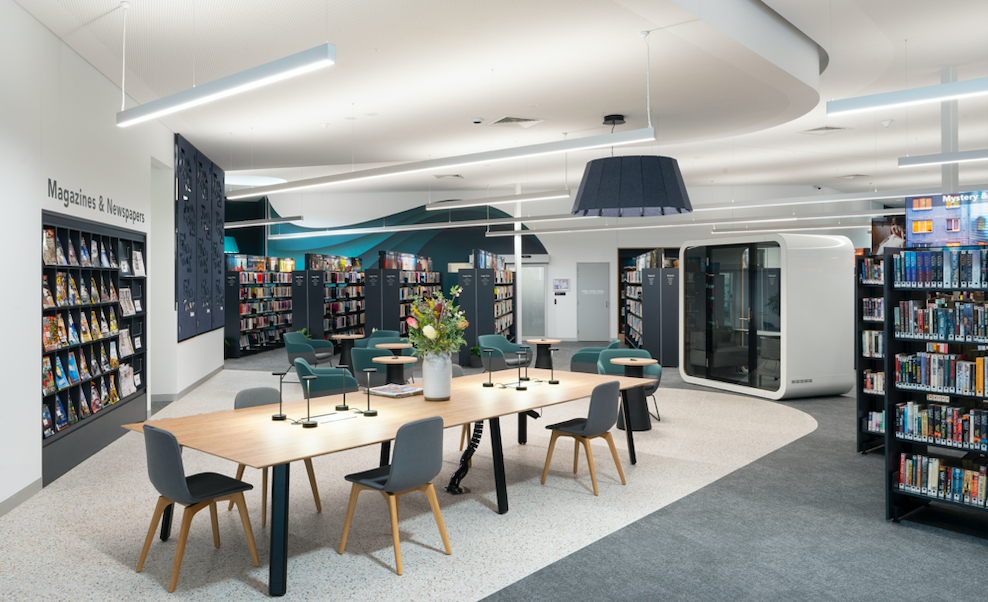
Ipswich Public Library has been shortlisted for the Public Space category in the 2021 Interior Design Excellence Awards (IDEA). The new Ipswich Library is part of a significant city renewal development forming the connective tissue between the city and river. The design rethinks the introverted traditional library experience, instead creating an environment that fosters transparency with […]
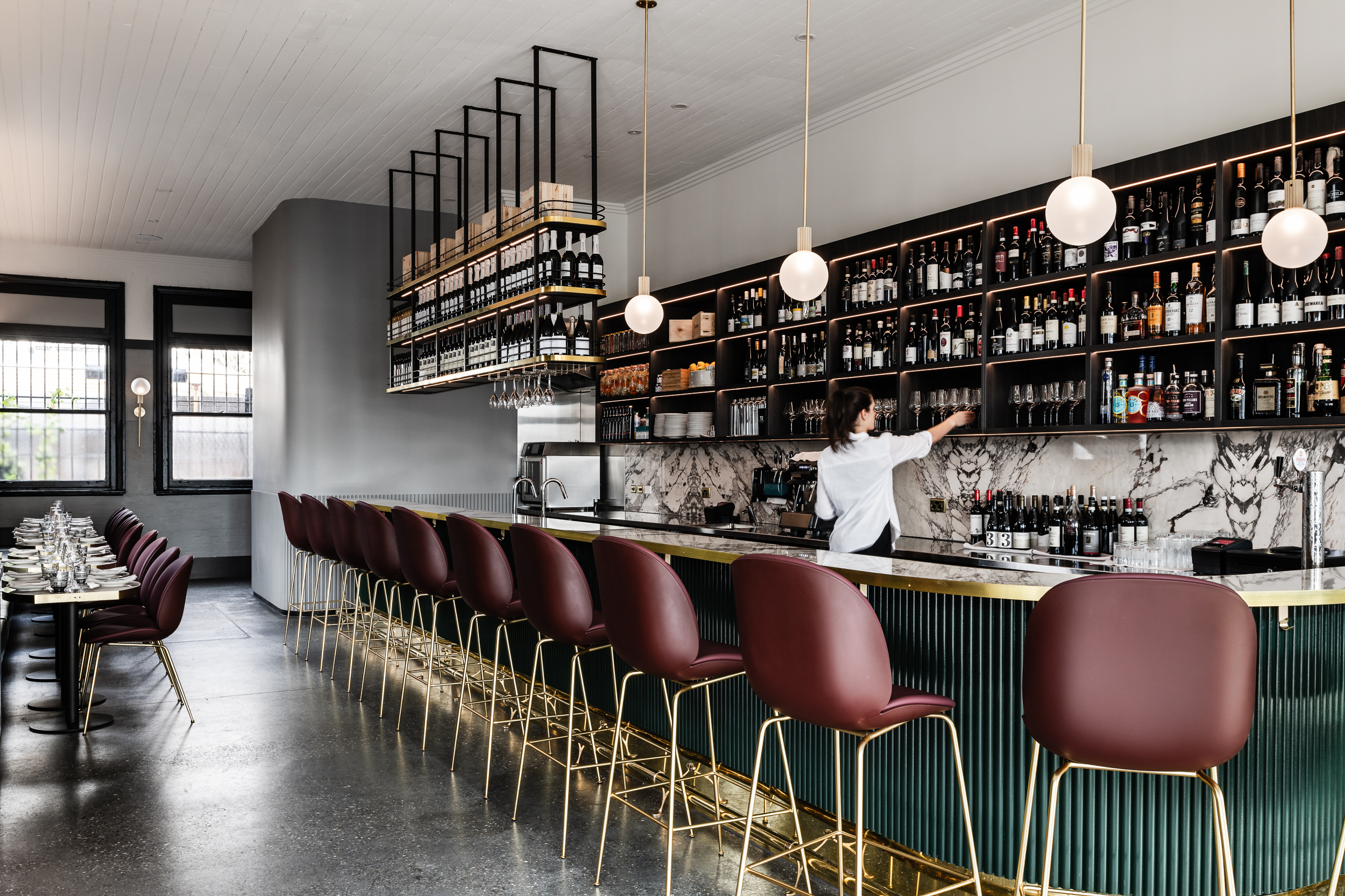
Buchan is proud to introduce one of Melbourne’s most anticipated bar reveals of the year: Bar Alba. Designed for local restauranteurs Jesse and Kym Davidson and taking cues from Kew’s renowned interwar architecture, the recently completed wine bar channels the old-world European charm of Italy’s enoteche while respecting the remnants of its heritage-listed site. The […]
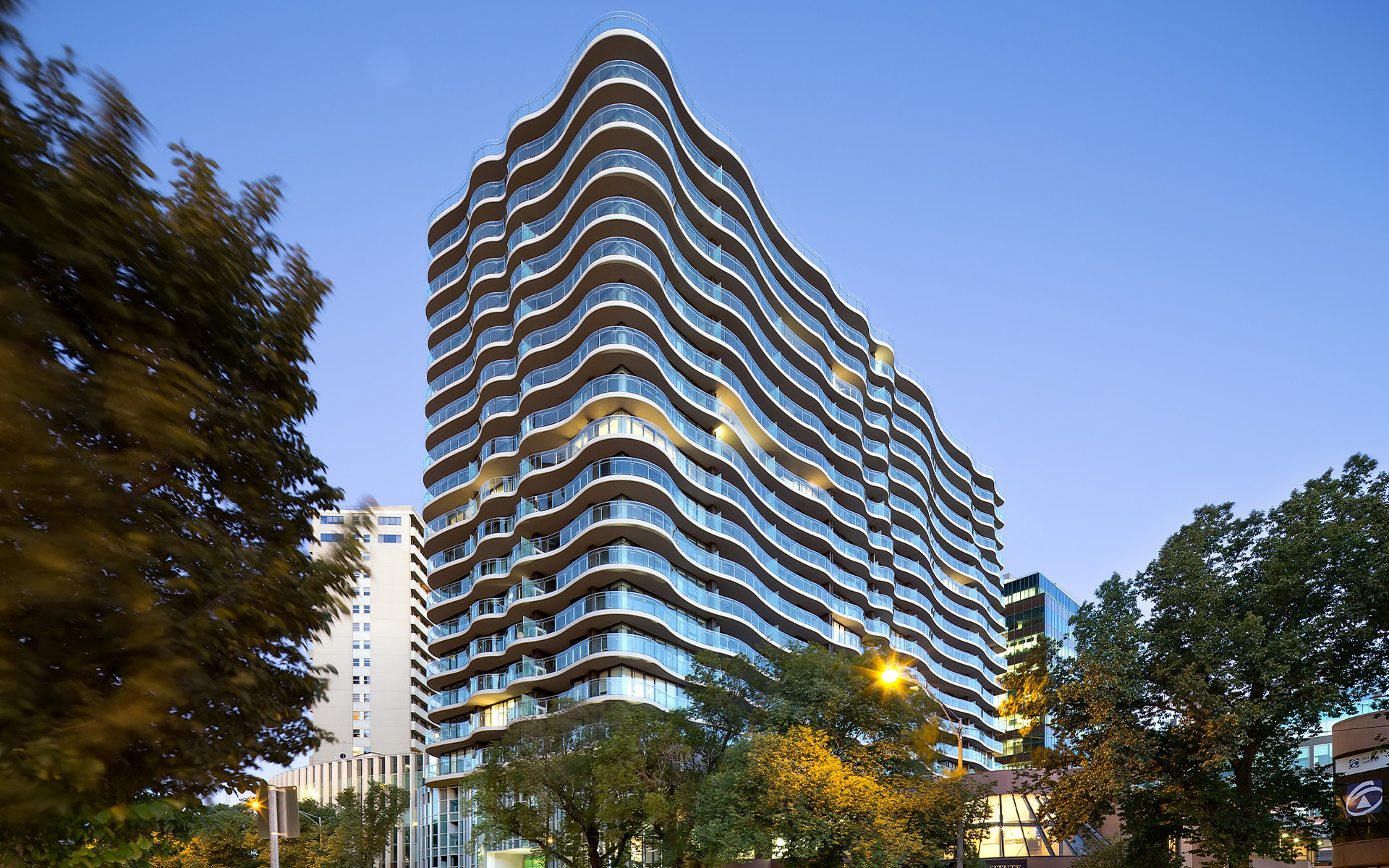
The ripples and waves of nature inspires a concept that gives the building its distinguished curvaceous façade. Light, space and maximised views, The Emerald apartment tower delivers the lot in a distinctive, organic rippling form that rises above a podium. There are two street-level retail tenancies and above there are 282 apartments over 19 levels. […]
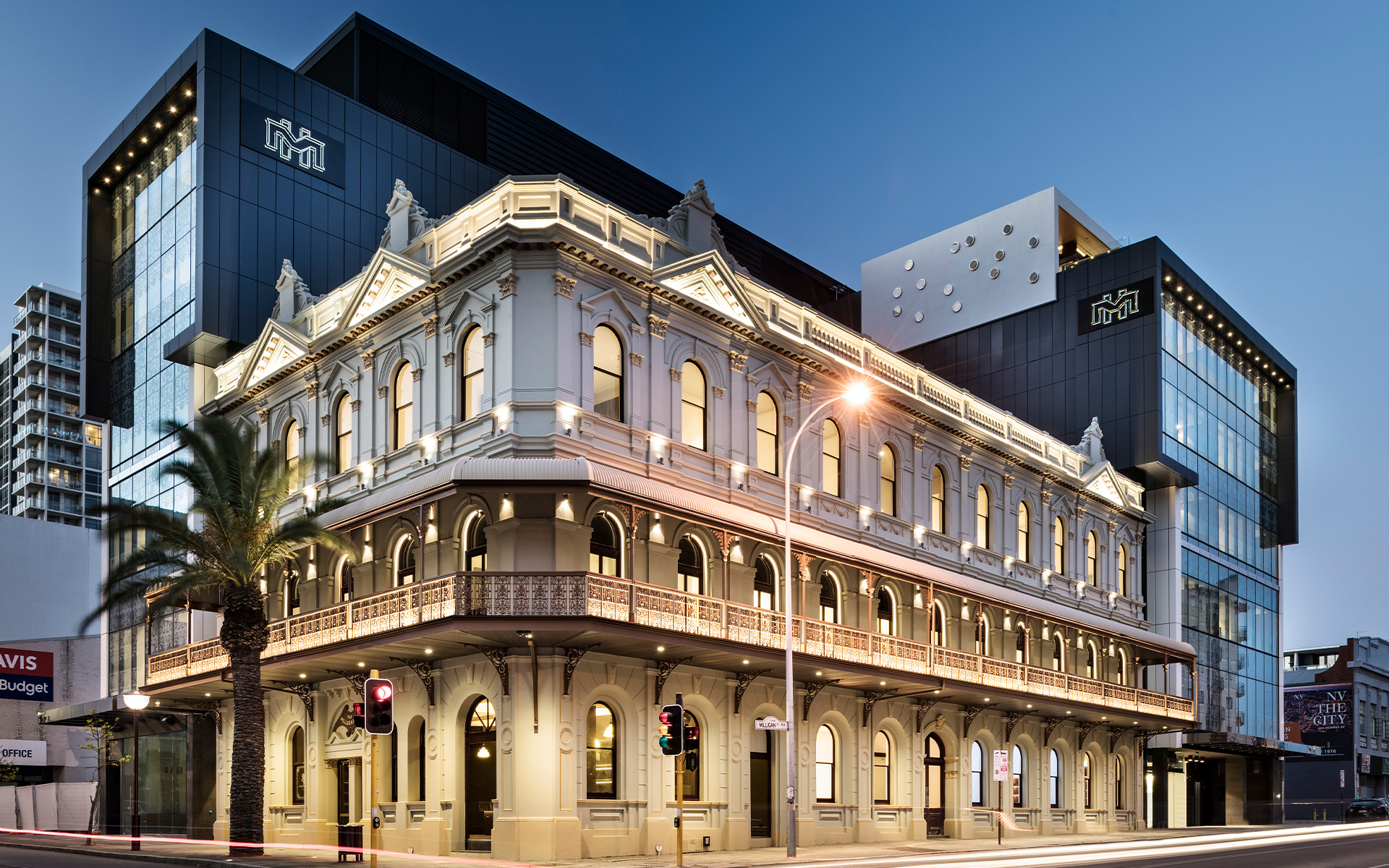
The completely refurbished hotel comprises 22 refurbished heritage rooms and 51 new rooms. Rooms share a circulation ‘street’ space woven through and around the heritage building. A three-level glazed conservatory space delineates the original 1897 building fabric and the new boutique rooms. Within, the materiality expressed contrasts the rustic and textural rear of the building […]
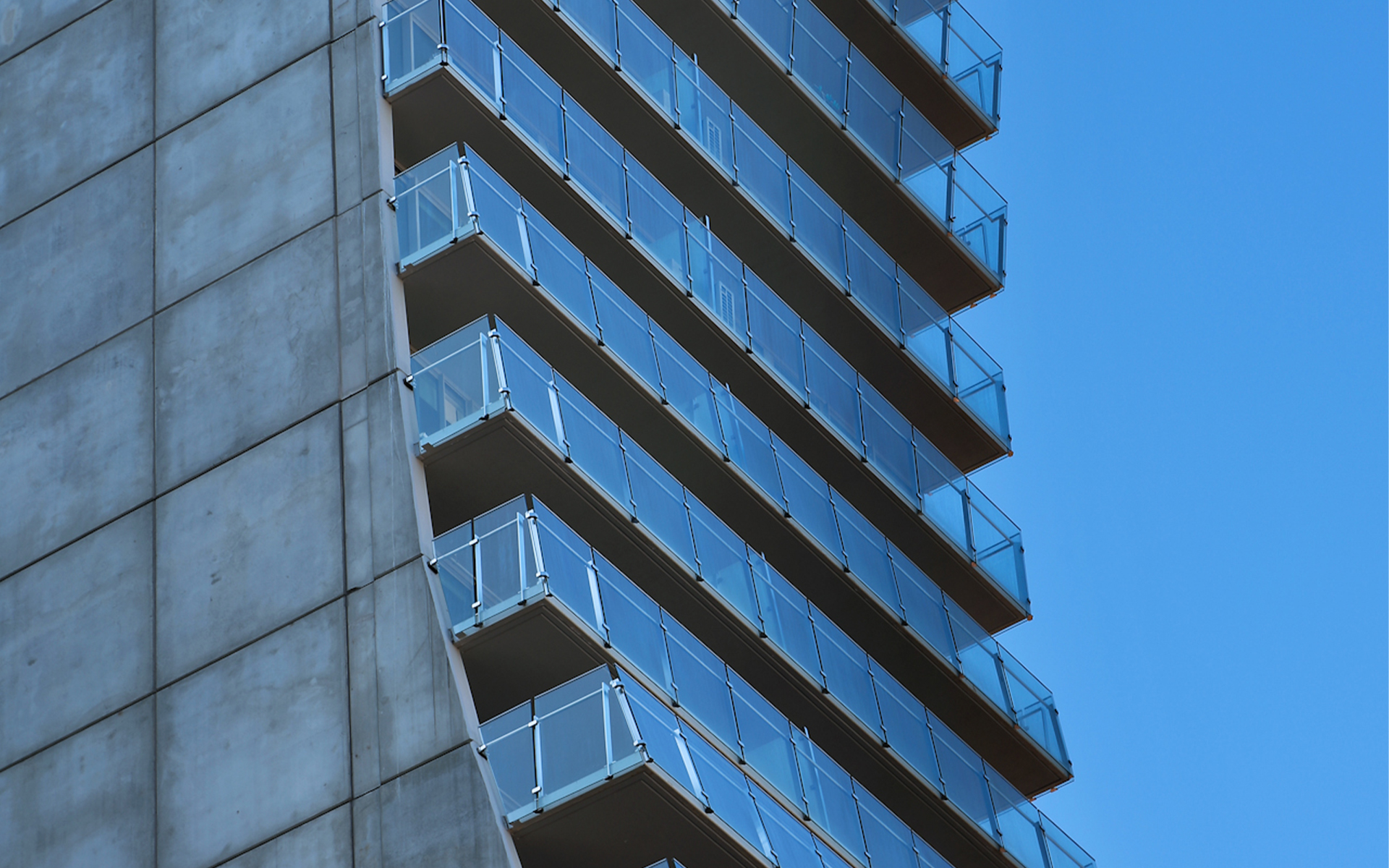
The design provides a distinctive curvilinear profile to take advantage of its city-edge location. Each of the 221 apartments have generous building perimeter exposure, allowing an abundance of natural light to flood living spaces and maximise views. The north and south façade define a series of projecting and retracting balconies. The east elevation features full […]
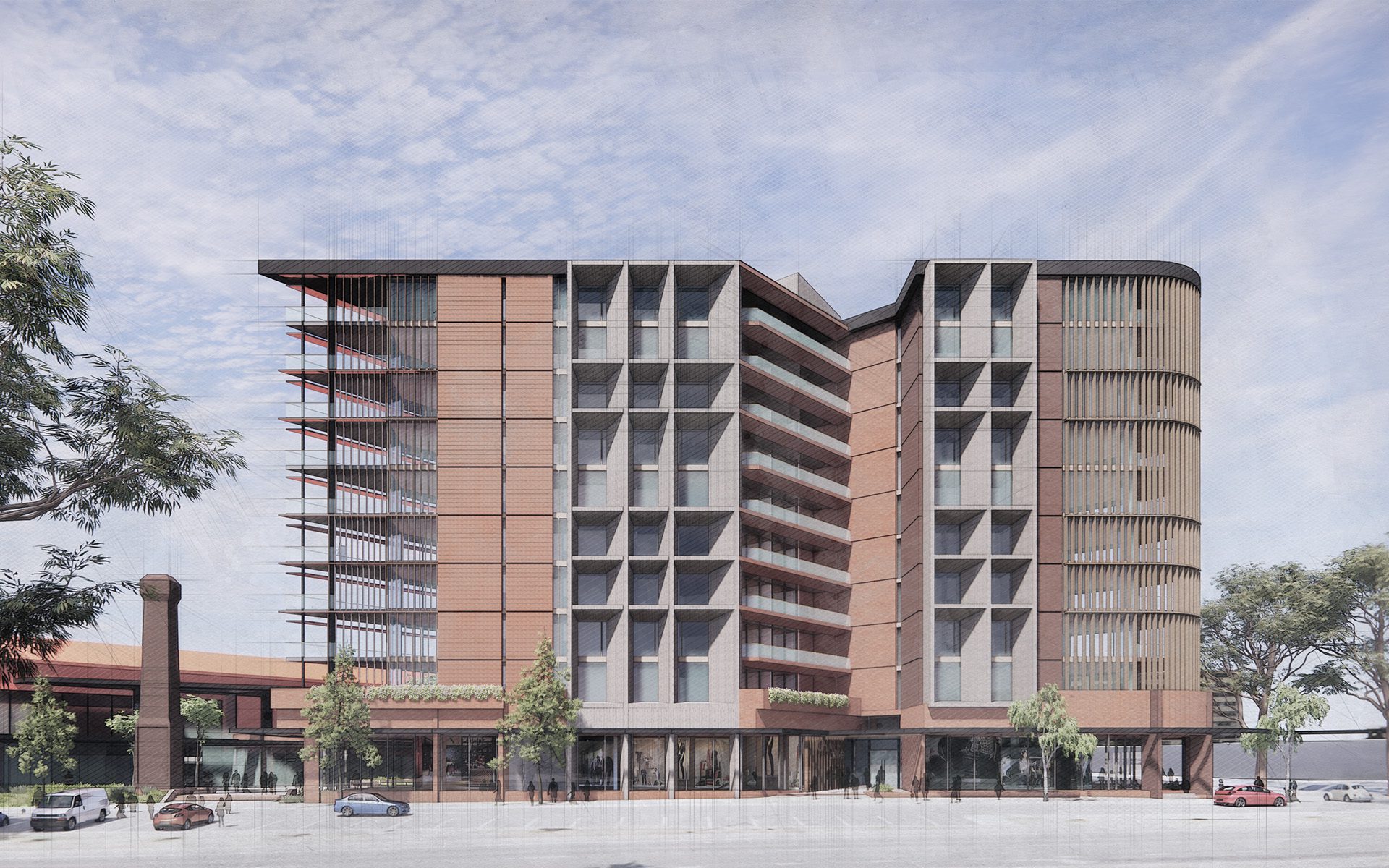
The design embraces the City’s rich architectural heritage, with the precinct anchored by the reinstated original Gas Chimney. Centred around a landscaped linear pedestrian plaza, the new 10-storey residential and commercial mixed-use precinct will feature 56 apartments with ground floor large format convenience and specialty retail, and dining offering. The recently lodged Development Application is […]

