Sector: Residential

International design practice Buchan continues to build capability and capacity with two new appointments in New Zealand. Scott Inverarity joins the Auckland studio as a Senior Associate, whilst Christchurch welcomes Associate Crispin Schurr. New Zealand Regional Operations Leader and Christchurch Principal, Raylene McEwan, says both will work across the entire business, in line with Buchan’s fluid structure […]
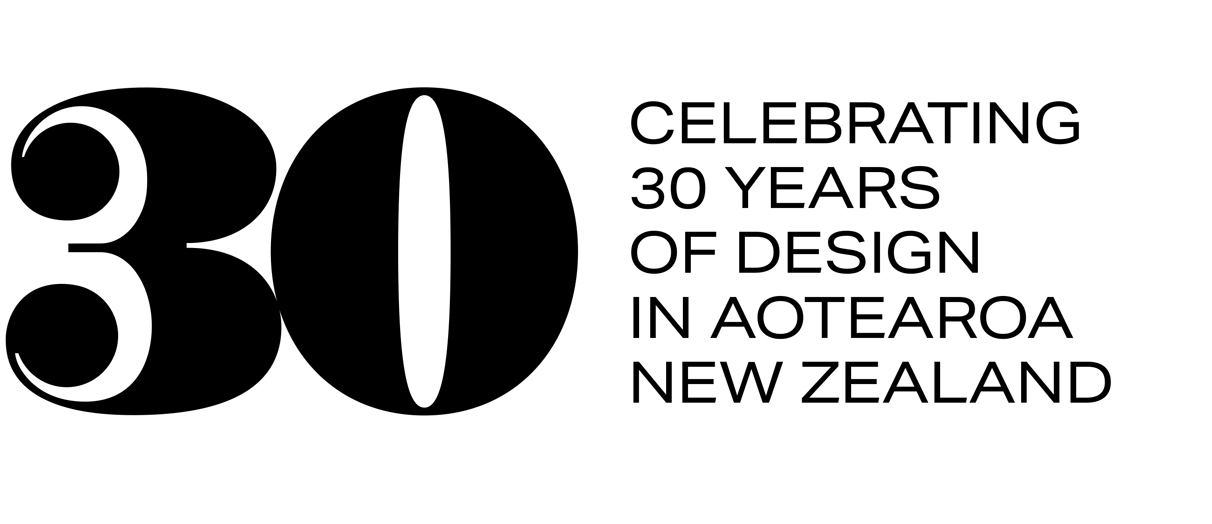
Buchan is celebrating 30 years of design in Aotearoa New Zealand this year. Buchan’s beginnings in New Zealand was steeled by The Christchurch Art Gallery design competition win in 1998; a contemporary landmark embraced by the city that has won numerous design awards. It also led Buchan to open a studio in Christchurch in 2000. […]
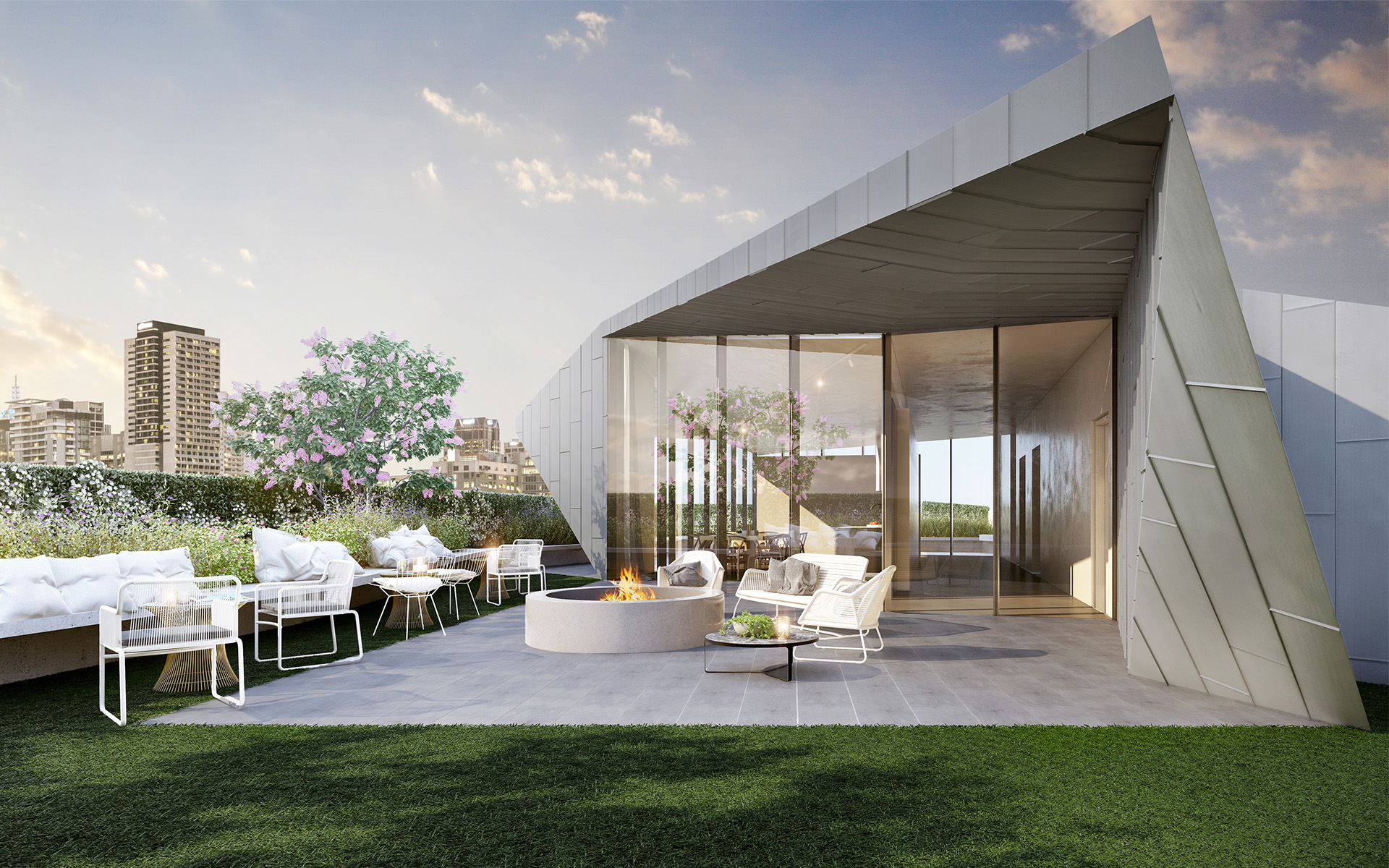
The façade provides a sense of movement through the glimmer in reflection of sunlight filtered through the prominent street treescape. The building transfigures and modulates, echoing the colour, textures and hues of the changing seasons. This is expressed through a detailed collage of colour tones and reflective glazing. The private sun-drenched rooftop decking also beckons […]
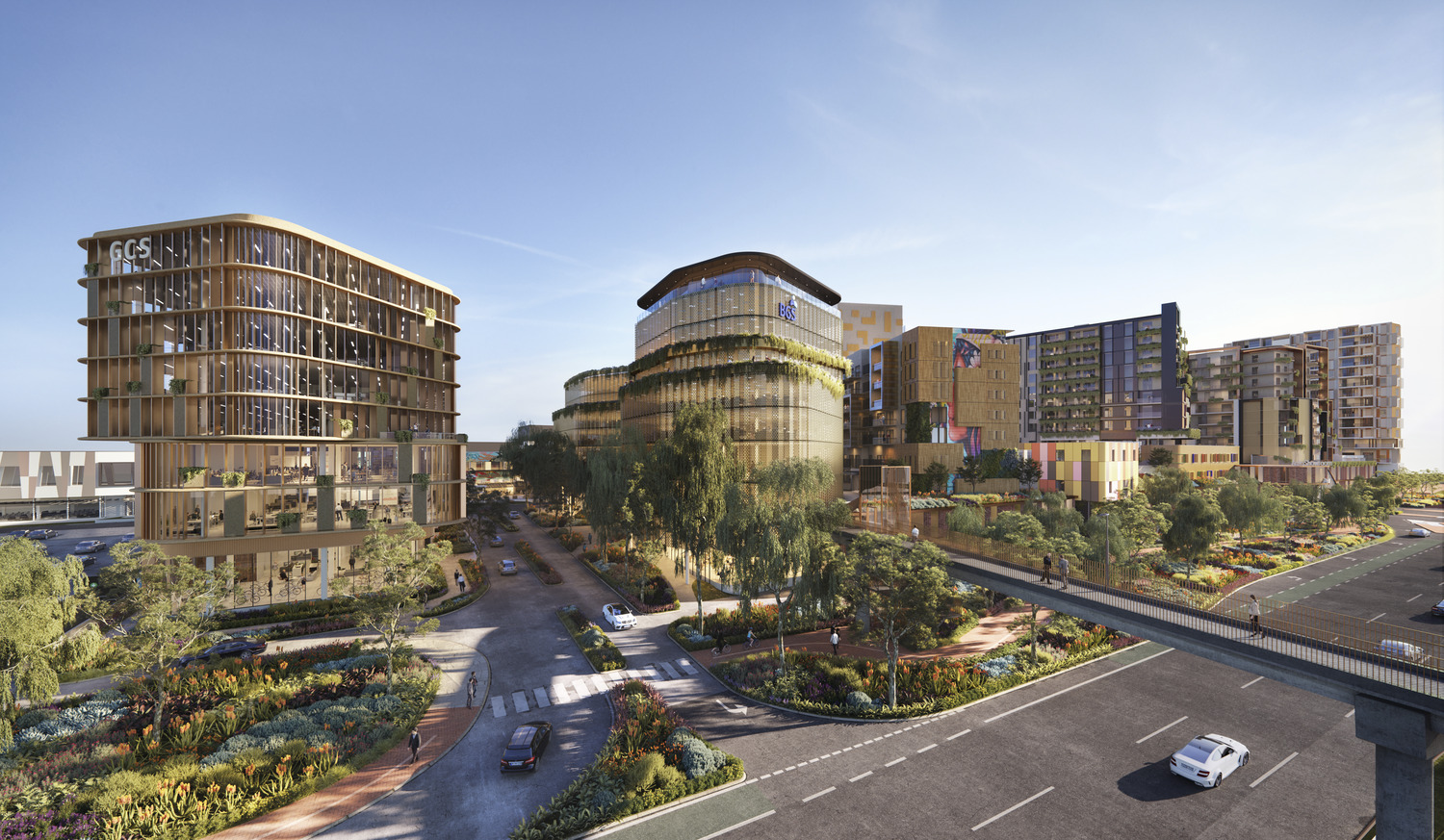
Perron Group has secured development approval from the Western Australian Planning Commission for Cockburn Quarter – a 20-year $1 billion community transformation project that aims to deliver a vibrant community heart for Cockburn. Designed by Buchan, the masterplan prioritises lifestyle and connectivity envisioning a modern urbanscape where locals can live, work, rest and play. Consultation with […]

St Marks in Remuera, cleverly melds residential and communal amenity in a medium density setting. The development is divided into two massings and pulled back from the boundary to maximise landscaping and integration to the street. The second stage, designed by Buchan, consists of 70 apartments including several penthouses across the front and rear blocks. A […]
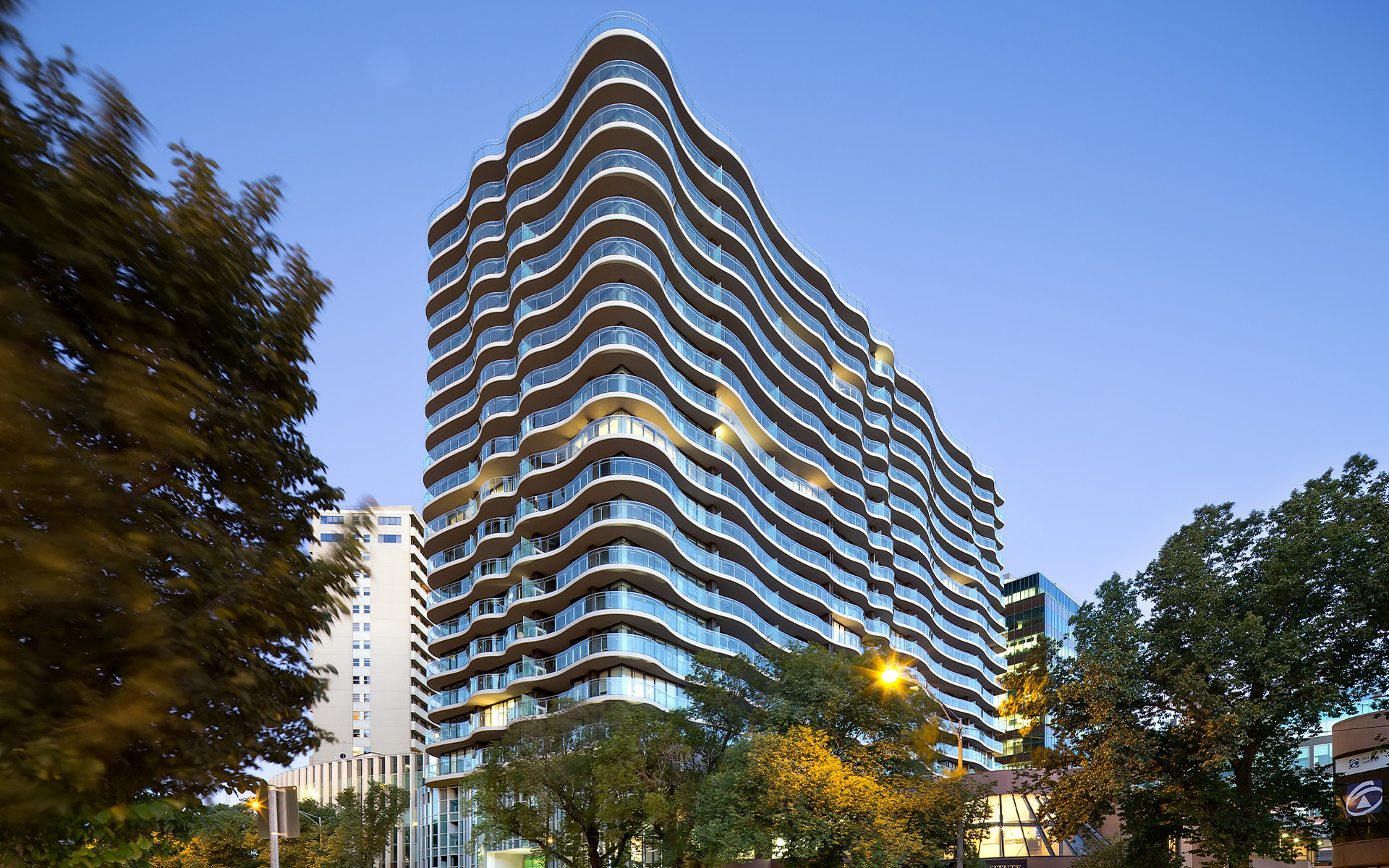
The ripples and waves of nature inspires a concept that gives the building its distinguished curvaceous façade. Light, space and maximised views, The Emerald apartment tower delivers the lot in a distinctive, organic rippling form that rises above a podium. There are two street-level retail tenancies and above there are 282 apartments over 19 levels. […]
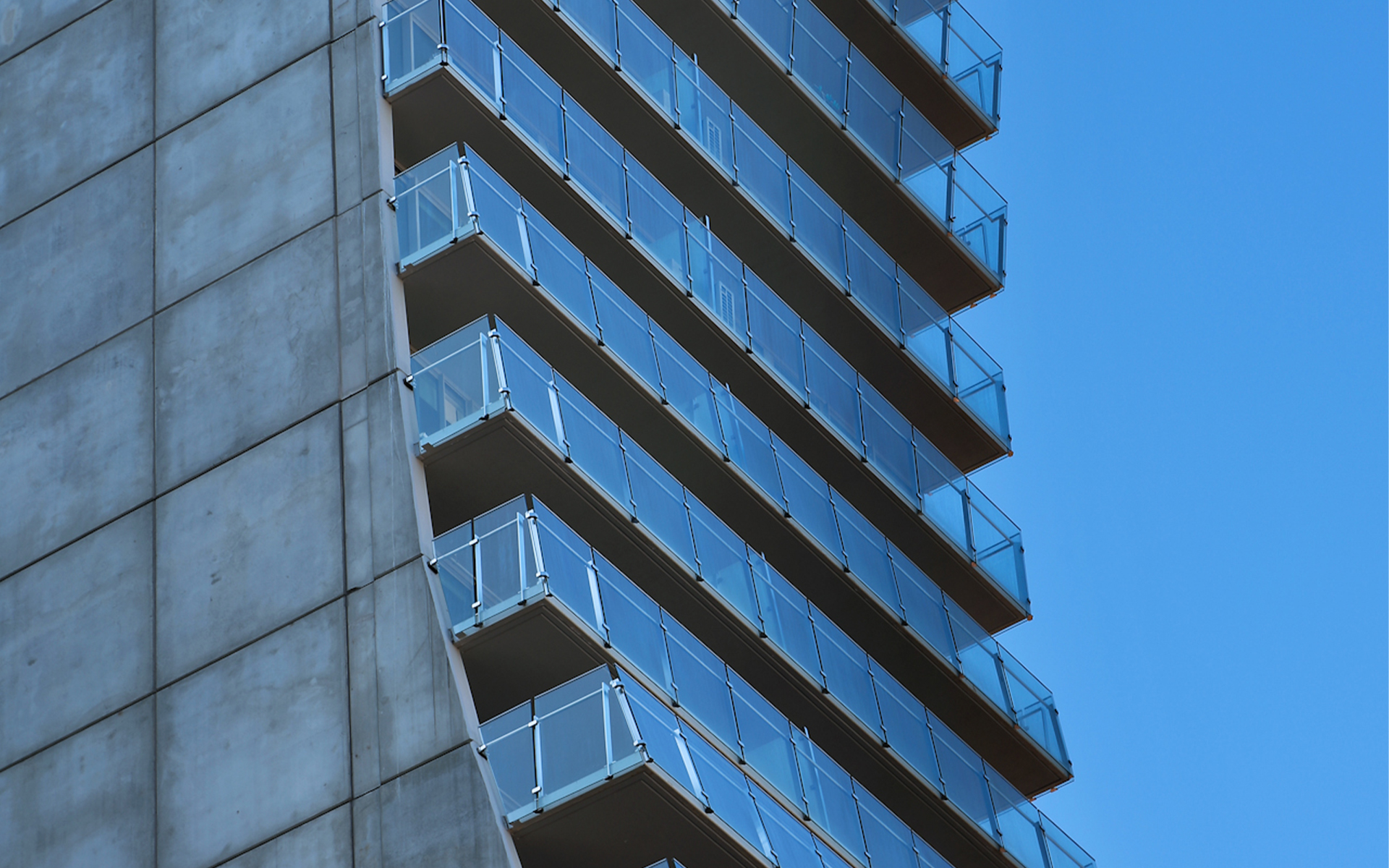
The design provides a distinctive curvilinear profile to take advantage of its city-edge location. Each of the 221 apartments have generous building perimeter exposure, allowing an abundance of natural light to flood living spaces and maximise views. The north and south façade define a series of projecting and retracting balconies. The east elevation features full […]
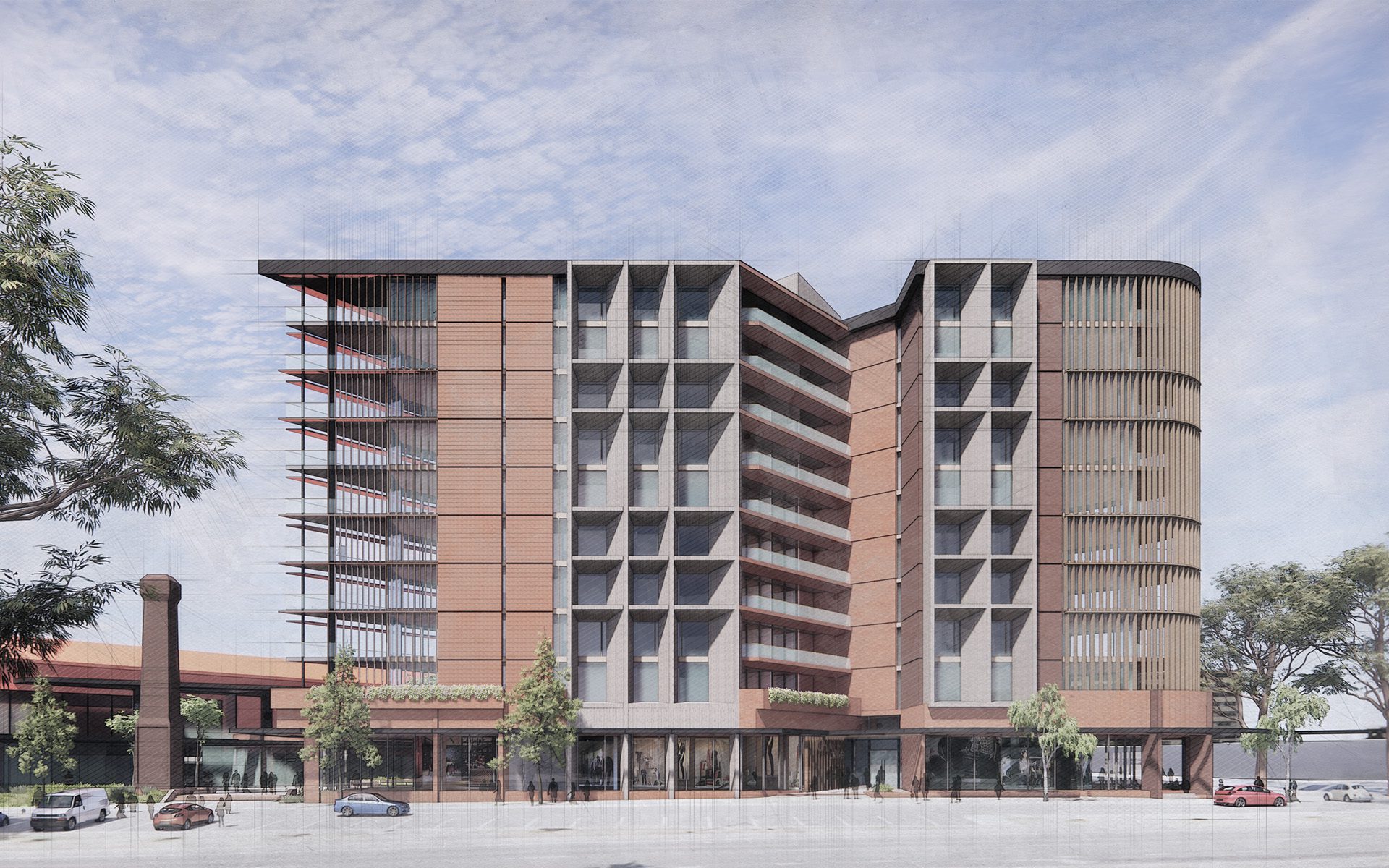
The design embraces the City’s rich architectural heritage, with the precinct anchored by the reinstated original Gas Chimney. Centred around a landscaped linear pedestrian plaza, the new 10-storey residential and commercial mixed-use precinct will feature 56 apartments with ground floor large format convenience and specialty retail, and dining offering. The recently lodged Development Application is […]
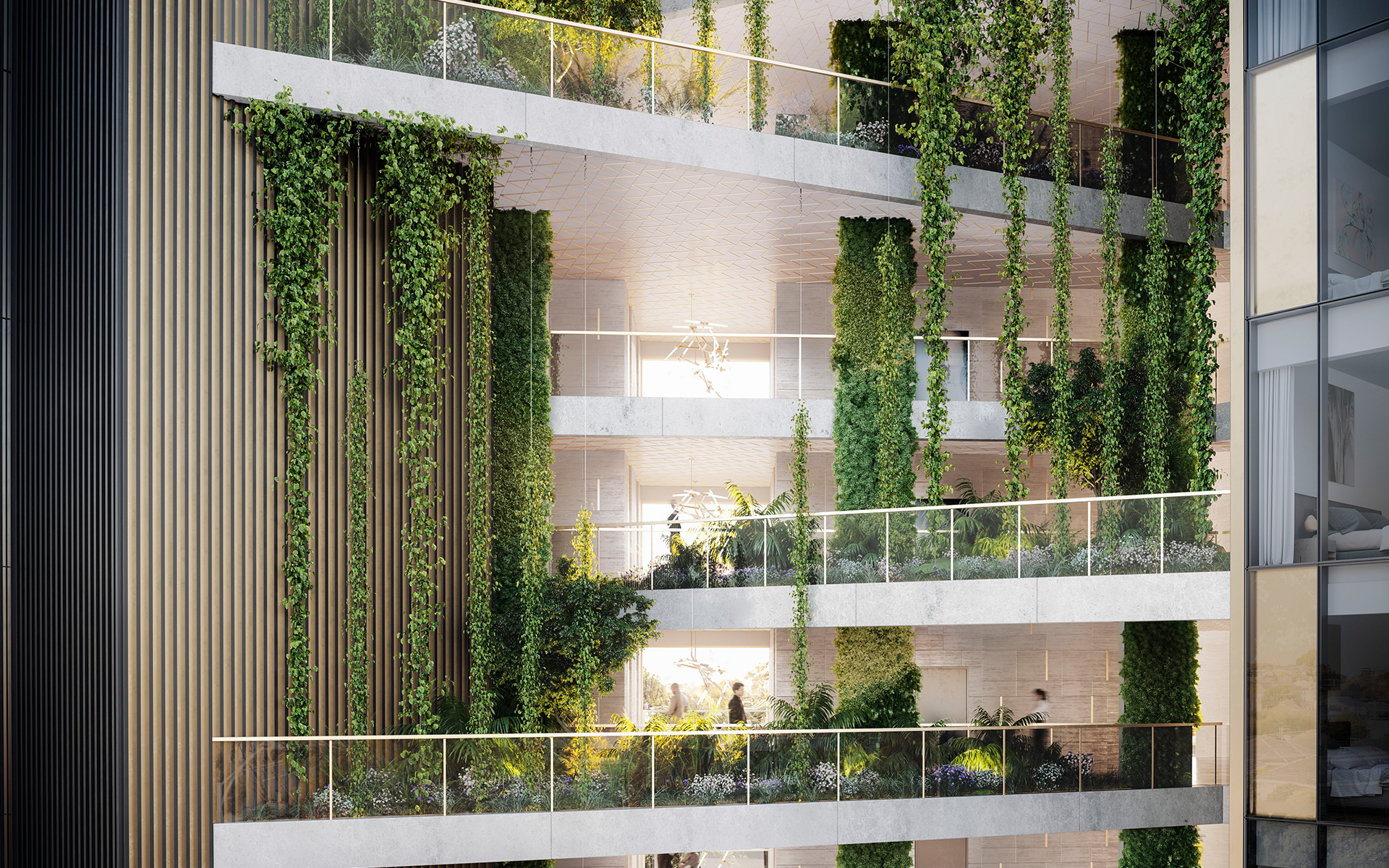
Ushera is a grand gesture of impeccable aesthetics and thoughtful planning, wonderfully discreet without adjoining walls between homes. Designed to branch out in a unique fan format, the building’s façade is embraced by verdant surrounds and vertical gardens. A grand welcome awaits residents, with a porte-cochère reminiscent of a five-star hotel. Just beyond the lobby, […]
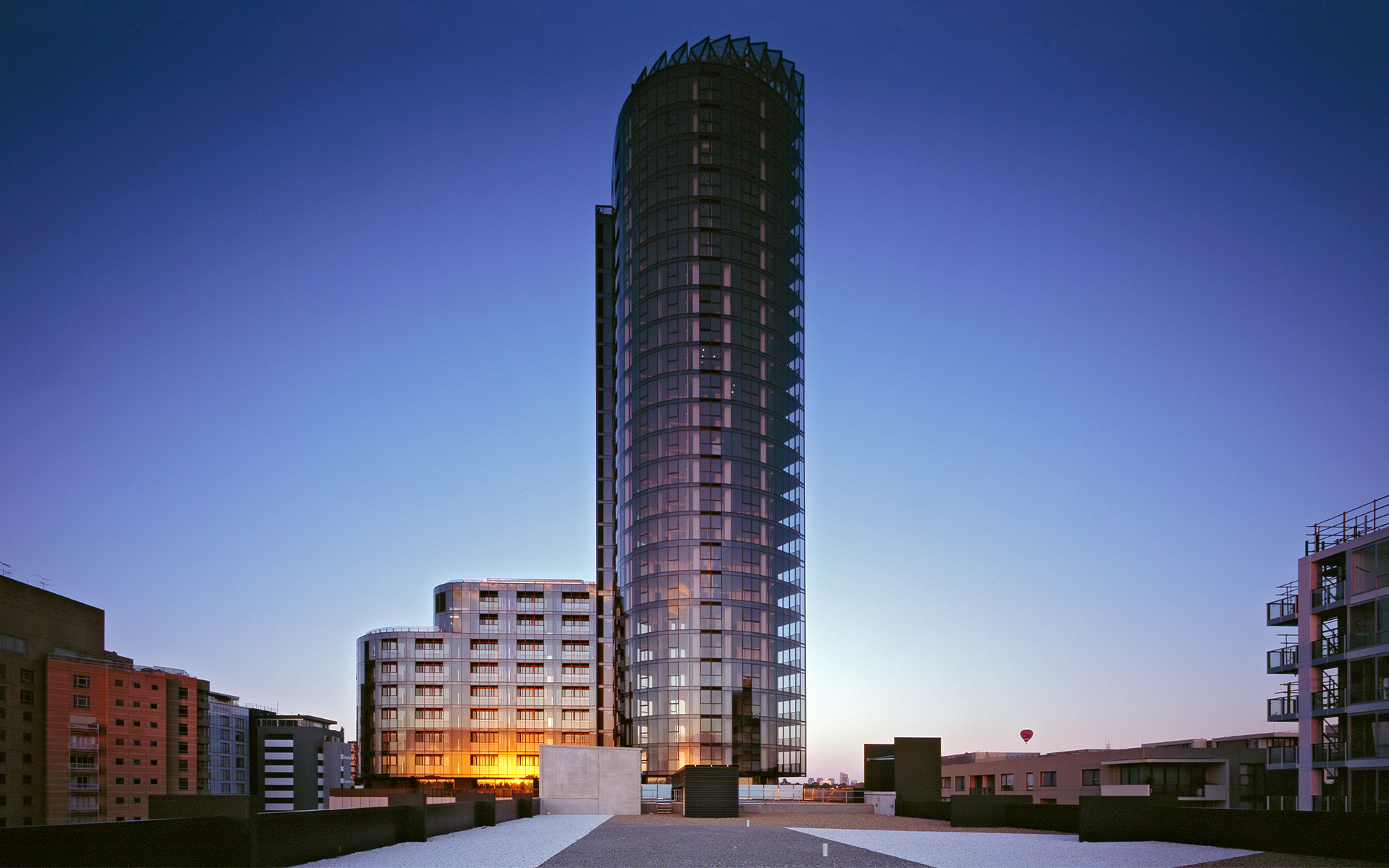
The surrounding entertainment and shopping amenities are appropriately reciprocated by creating large podium housing a light-filled retail centre, topped by three separate volumes of residential units. the stepping of the tower provides a transition from the context to the larger tower scale. The dominant element of the development is the curving tower from elevated over […]