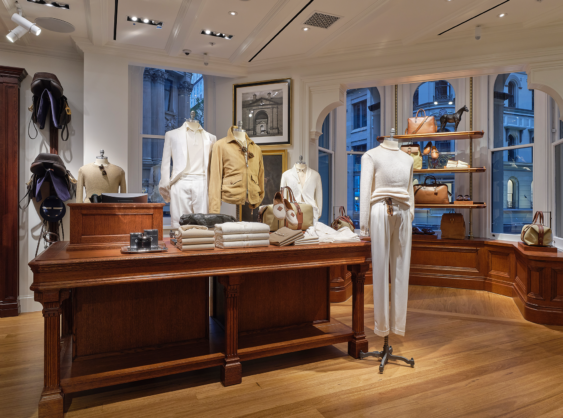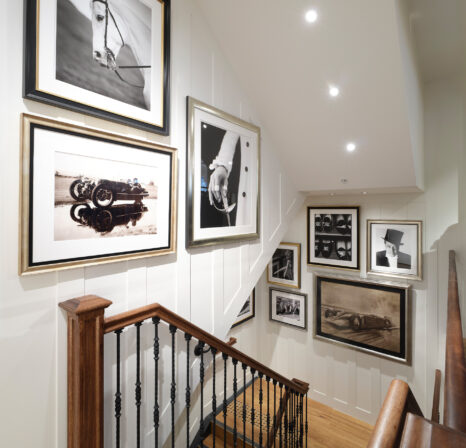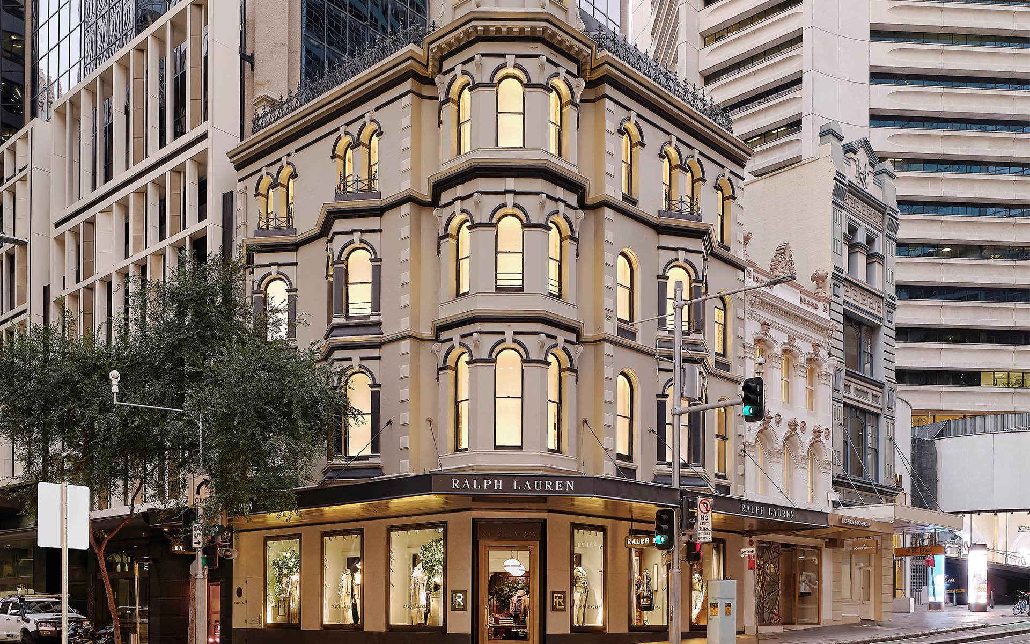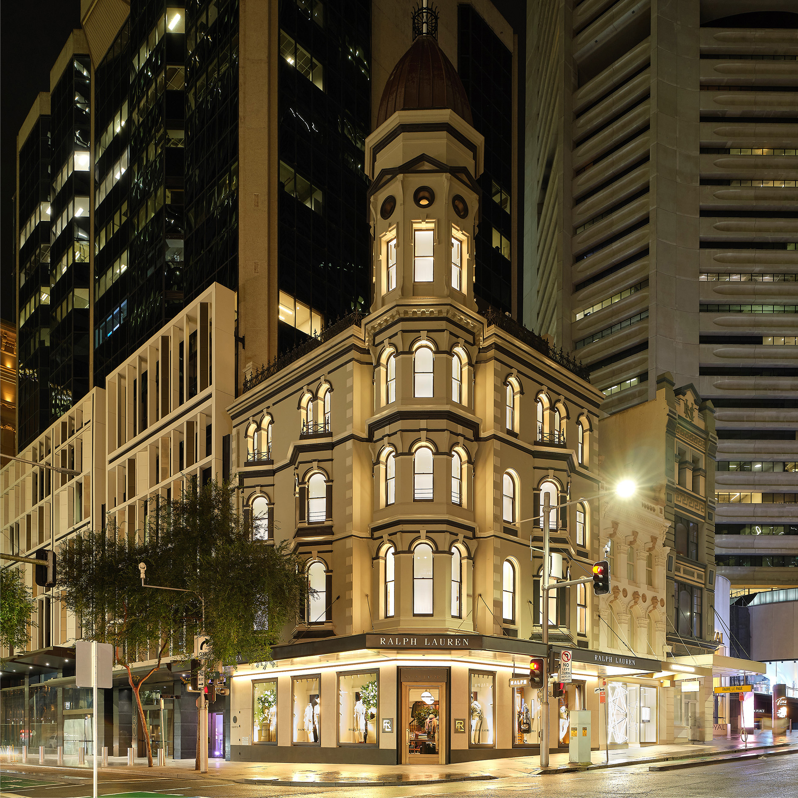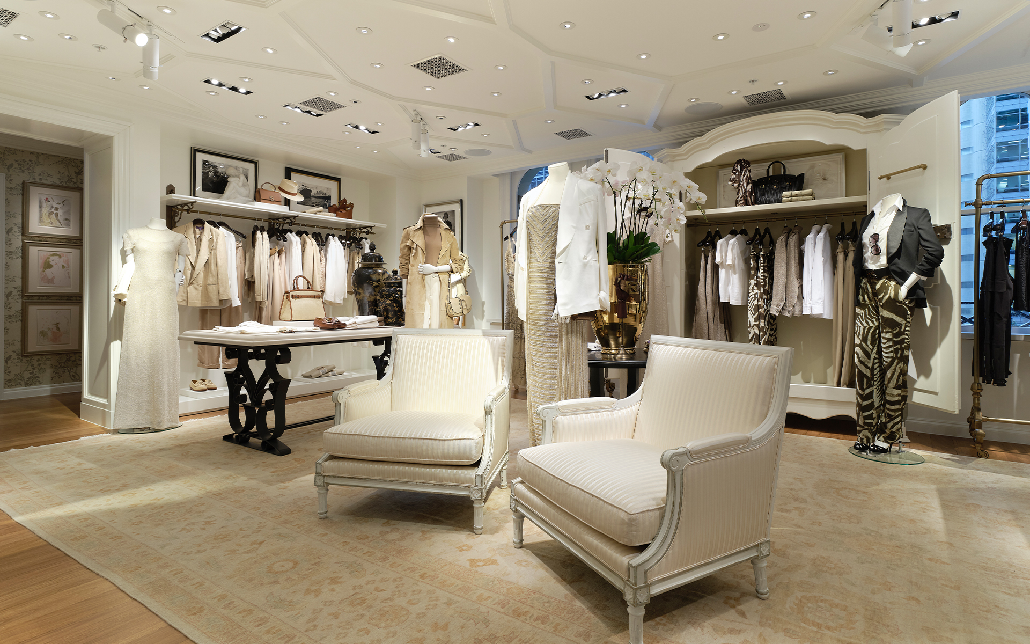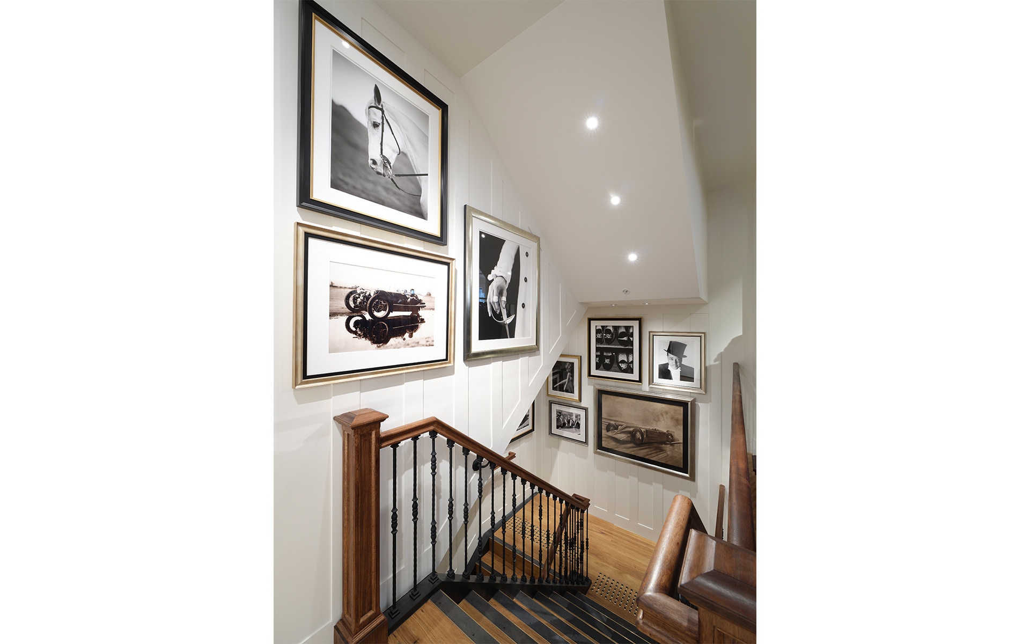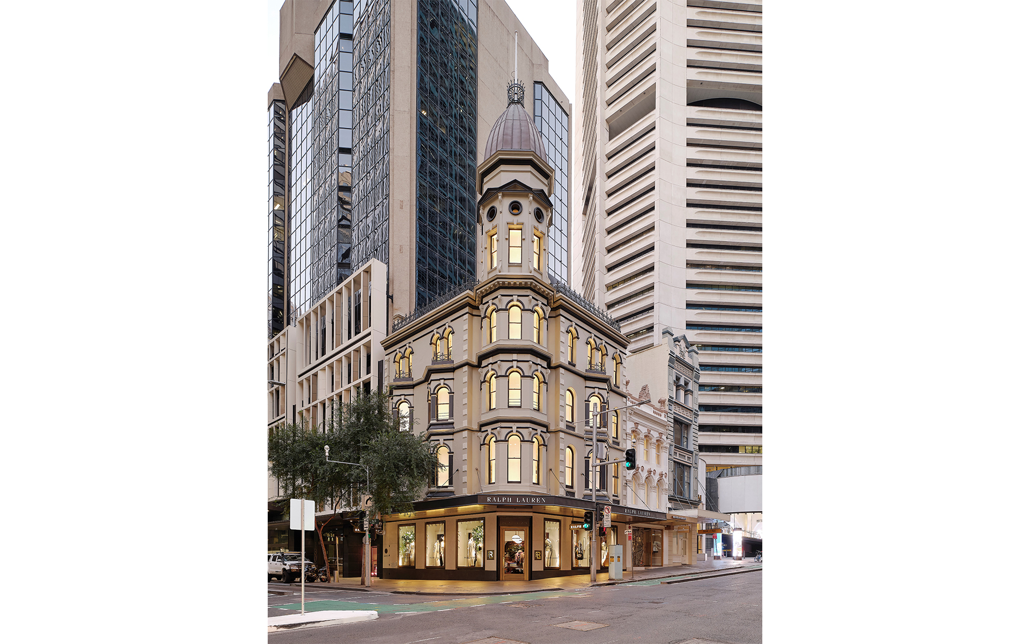A premium retail tenancy fit out for a luxury brand; Buchan were the Executive Architects behind Sydney’s first ‘World of Ralph Lauren’ store.
Buchan is the executive architect behind Sydney’s first ‘World of Ralph Lauren’ store. Located in the heart of Sydney, the Victorian Style 1878 heritage building ‘Sugar House’ spans over 700sqm with four floors and a private rooftop.
Retaining the site’s heritage fabric, the multi-level stand-alone building features timeless materials – stone mosaic, richly stained timbers, steel and antique brass – reflective of the iconic Ralph Lauren aesthetic. The new store also features a curation of vintage furniture, décor and art, creating an elegant space that is distinctively Ralph Lauren.
Buchan closely collaborated with the New York-based design team at Ralph Lauren to ensure the complex, detailed heritage site fit out aligned with the design aspirations of the global luxury lifestyle brand.
- Discipline | Architecture, Interior Design
- Sector I Retail
- Region | Australia
- Location | Gadigal Country Sydney, New South Wales
- Client | Ralph Lauren
- Photography I Ralph Lauren
