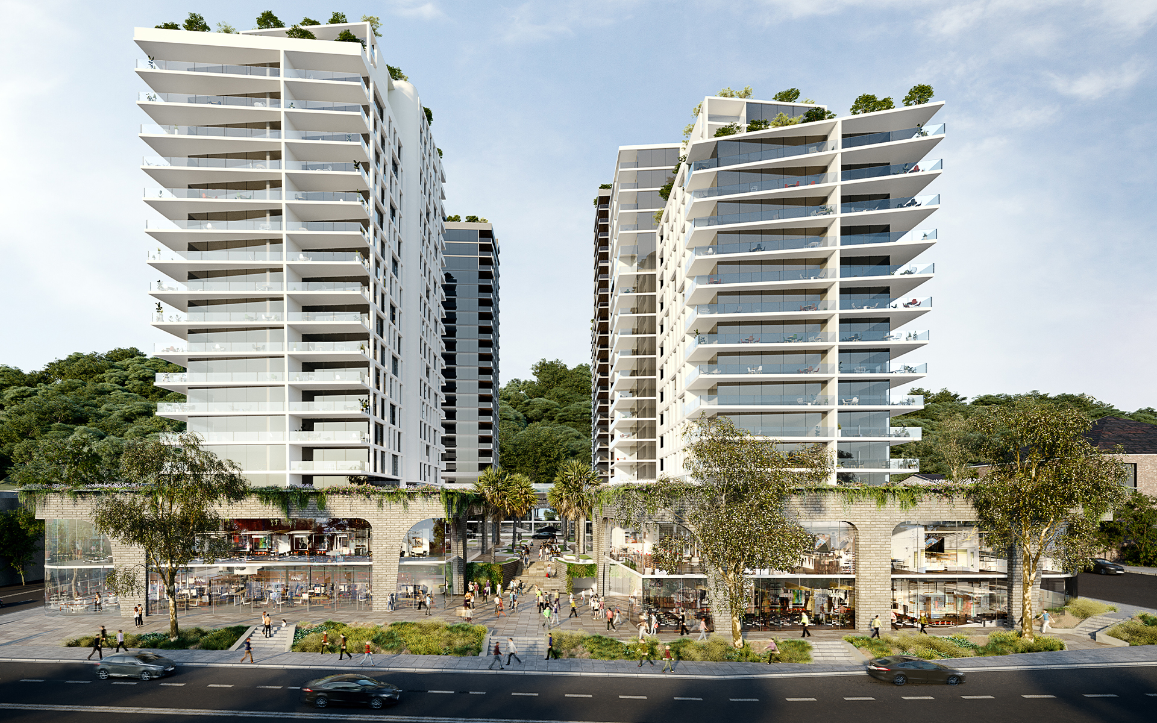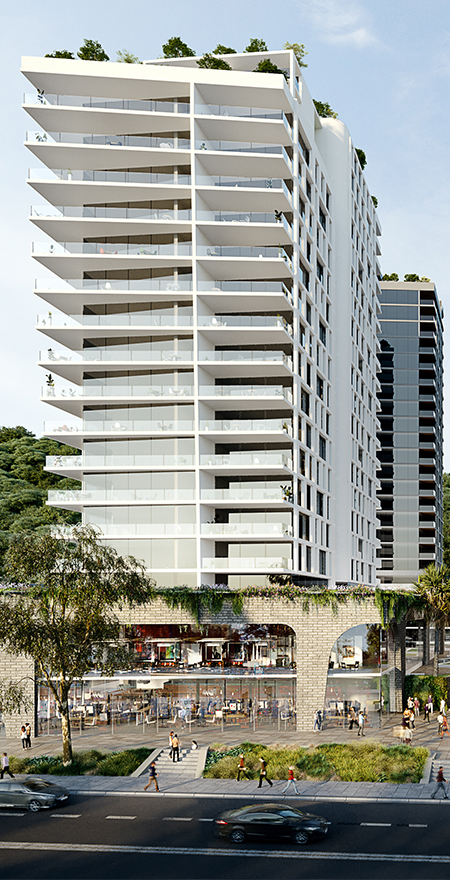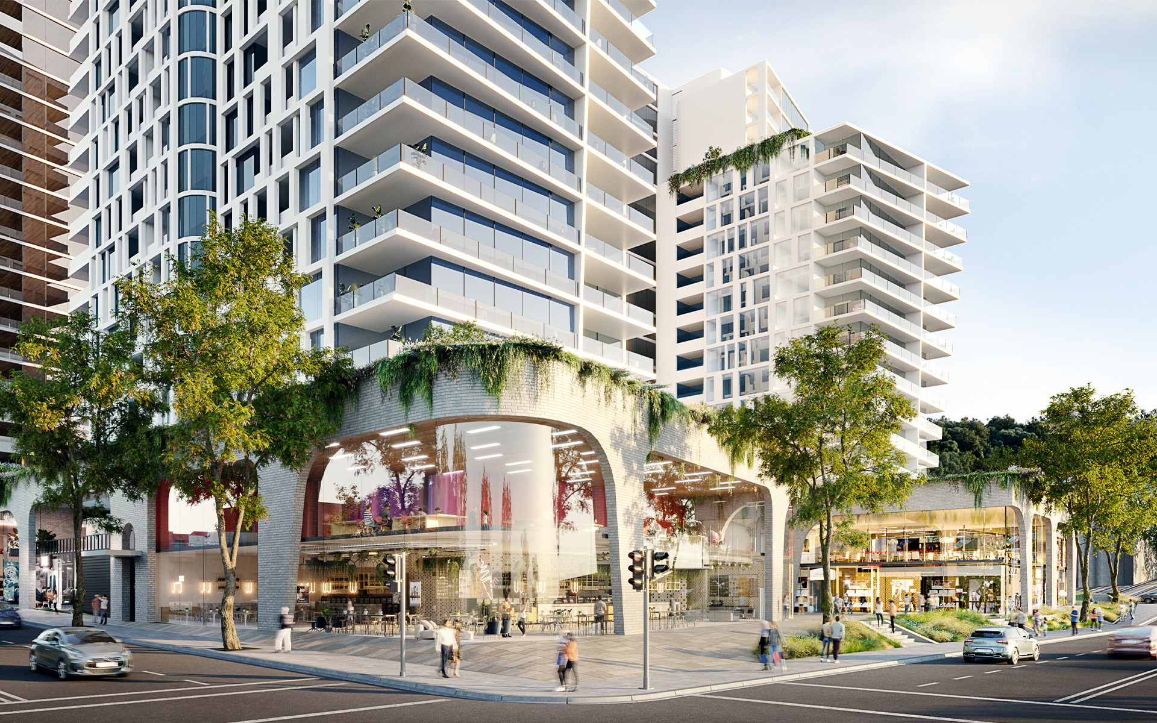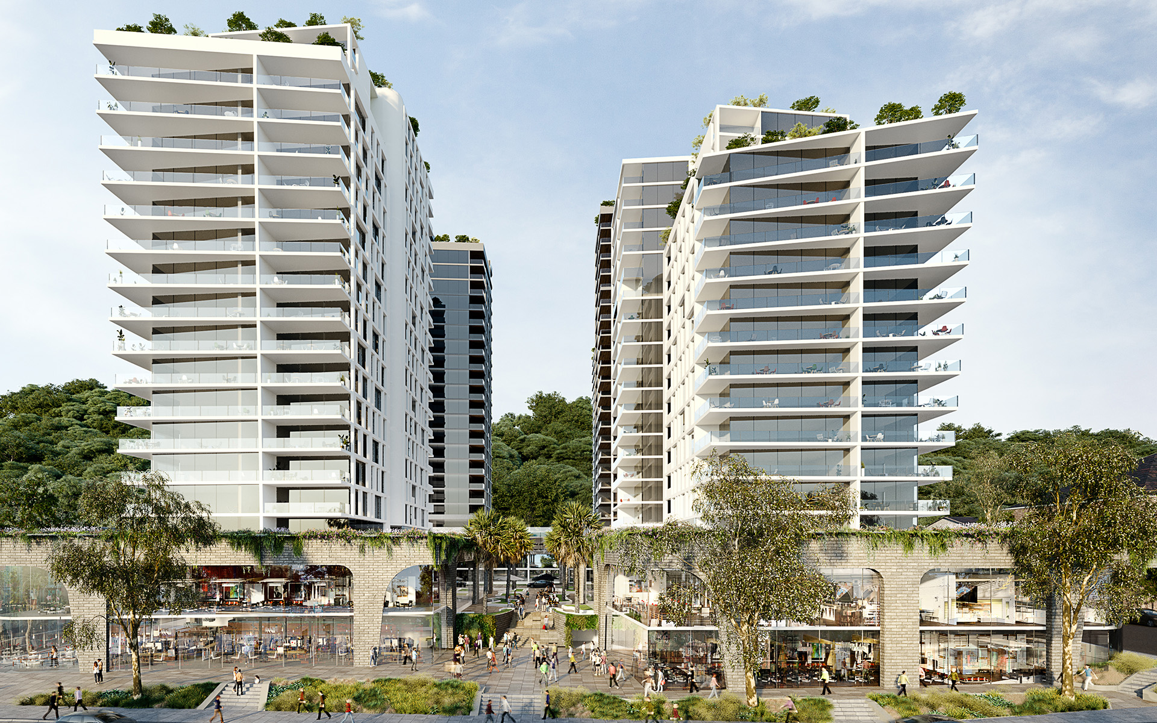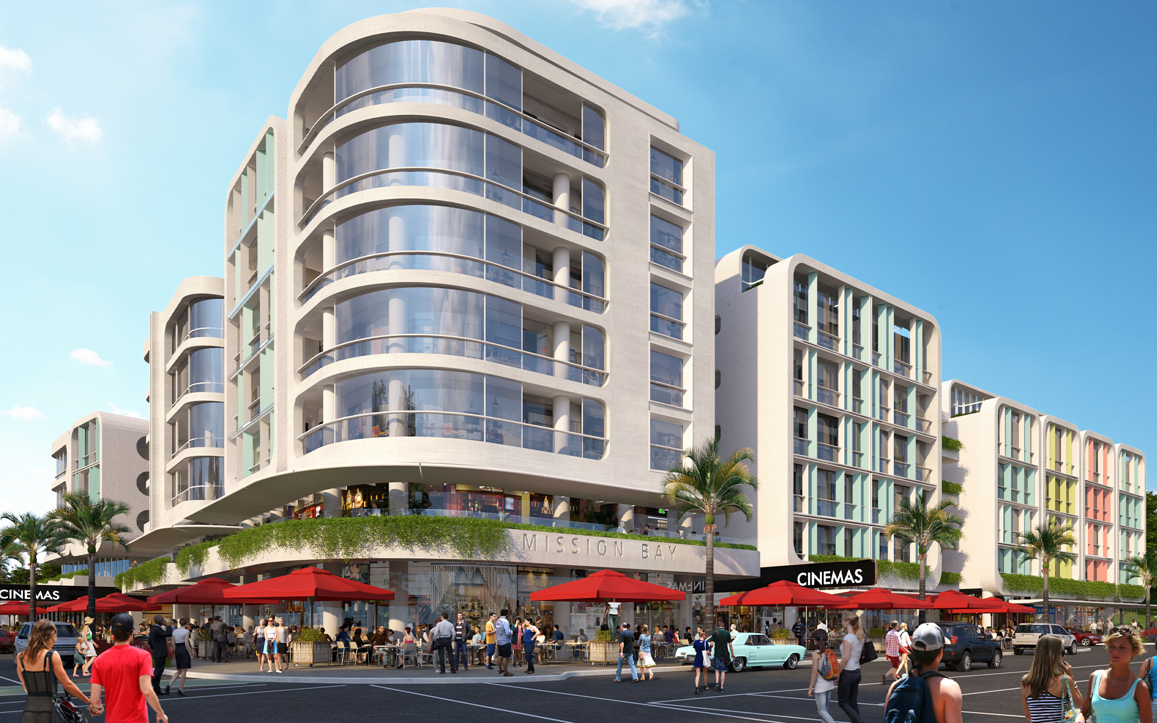Buchan's vision for the growing central coast district will reinvigorate Gosford's CBD, creating a thriving hub of mixed-use activity, support the local community and attract future business activity to the region.
Five residential towers anchored by commercial and retail tenancies seamlessly blend into Gosford’s surrounding parklands. Drawing inspiration from the layered nature of the local landscape, the proposal envisions a series of articulated building forms, where each tower’s design language responds to its unique position and outlook with three key considerations in mind; premium aspect to water views and natural landscape, layered podiums and filtered views at mid-canopy level, and a warm interconnected material palette referenced against the Rumbalara Ridge Reserve.
Below, the commercial podium provides a welcoming interface to the surrounding streets and will integrate with a vibrant mix of lifestyle offerings. Active street edges and shared streets with a focus on pedestrian links will connect into the civic heart of the city.
Permeability and access to the precinct is bolstered by its proximity to adjacent amenities including the Gosford Train Station and surrounding parkland, enhancing the appeal of Gosford Alive as an iconic community destination to live, work and play.
- Discipline | Masterplanning, Architecture
- Sector | Mixed-Use
- Region | Australia
- Location | Gosford, Australia
- Client | Lederer Group
