Sector: Entertainment I Leisure
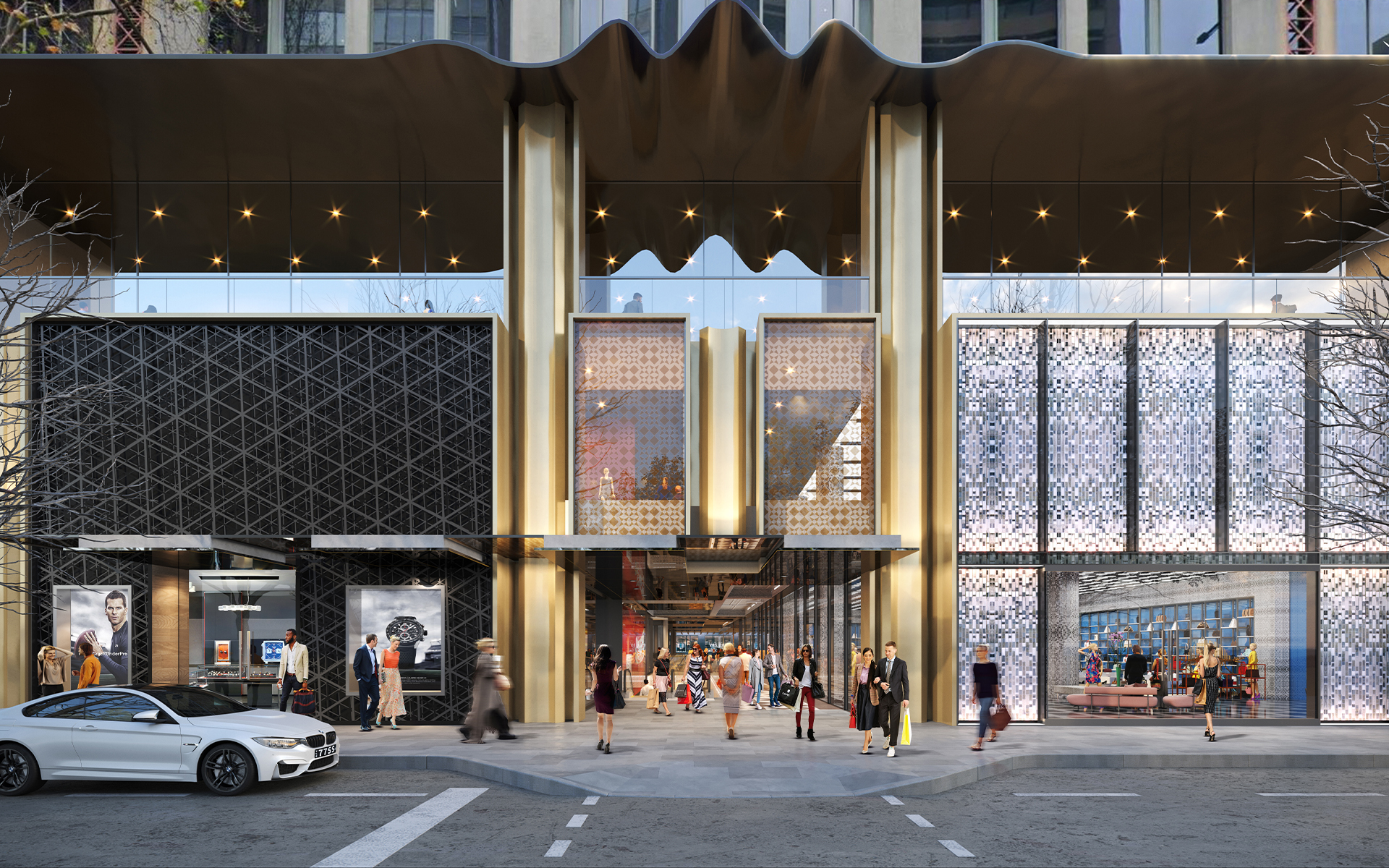
Buchan has been appointed to the redesign of 260 Collins Street, in the heart of Melbourne’s CBD. Buchan has a long history with the site, originally designing the building, formerly known as is proud to be appointed to the redesign of 260 Collins Street, in the heart of Melbourne’s CBD. Buchan has a long history […]
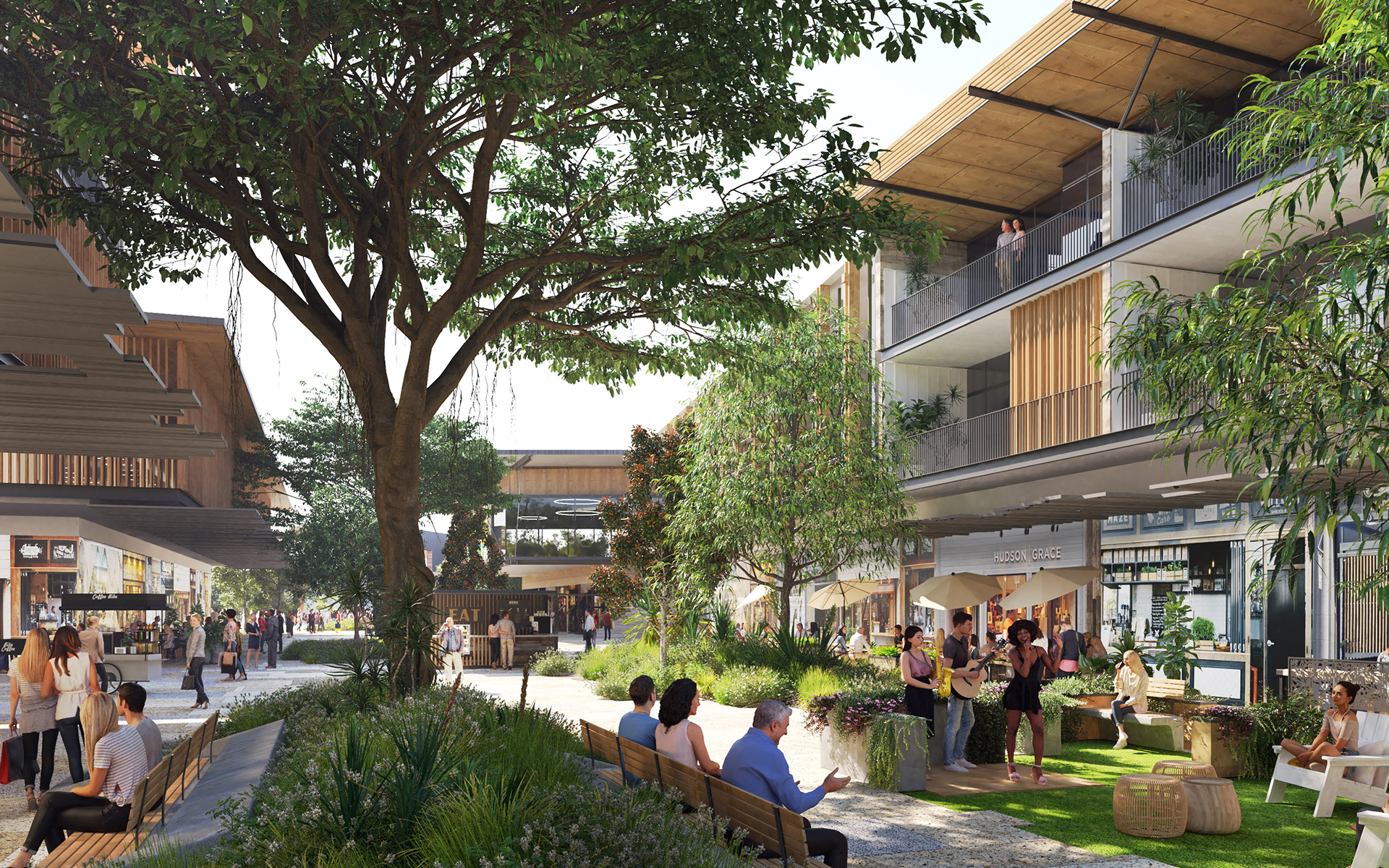
A significant milestone has been reached with Stockwell’s lodgement of a Development Application for a new mixed-use village precinct in the heart of Noosaville. Buchan is the design lead for the proposed Noosa Civic Mixed Use Village precinct and refurbishment of the existing Noosa Civic shopping centre; part of the broader Noosa Business Centre masterplan […]
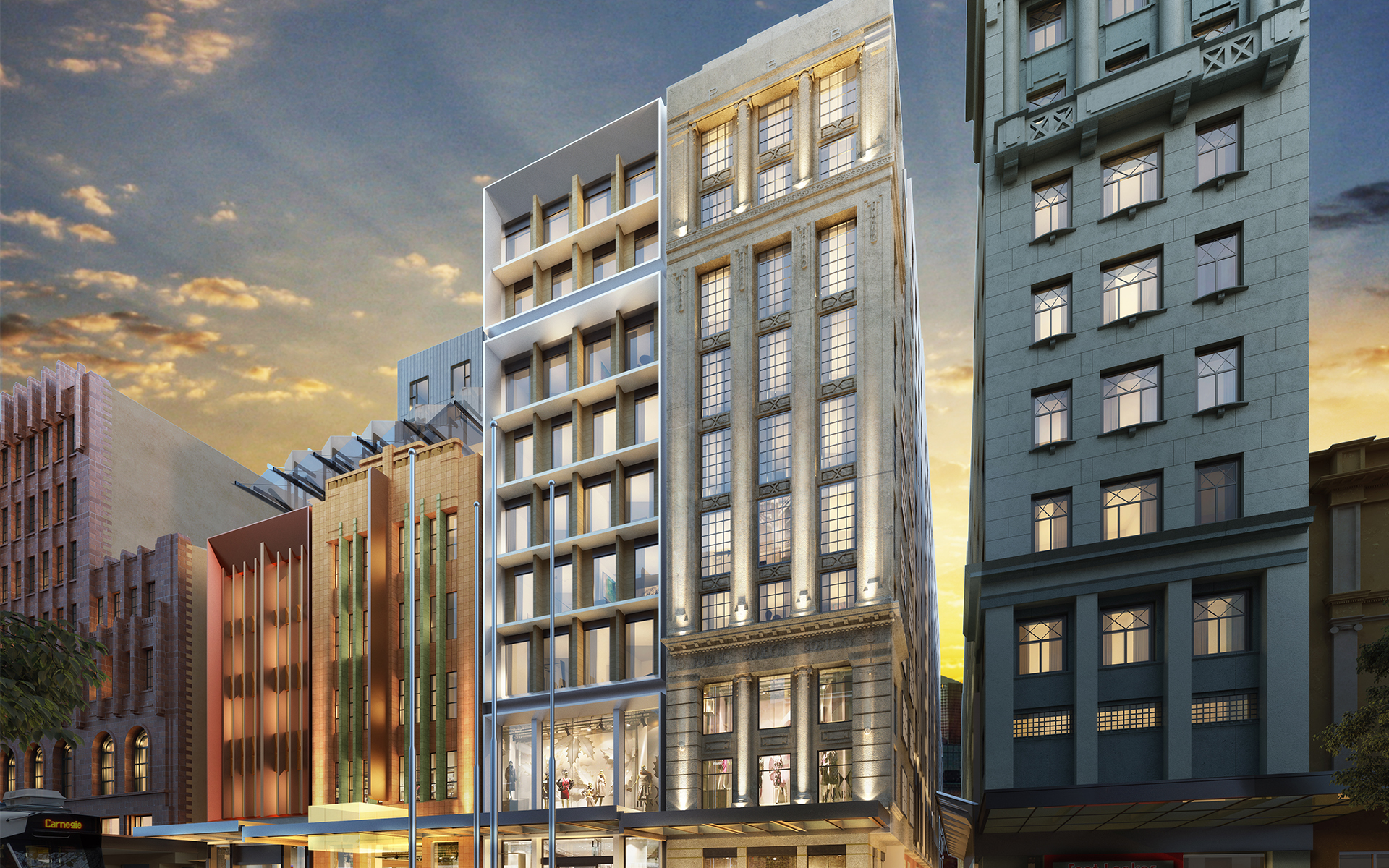
This inner-city site encapsulates eight separate buildings of different eras on an entire block, uniquely placed at the intersection of Melbourne’s primary shopping street, Bourke Street Mall, and the city’s north-south retail laneway network. Bounded by the confluence of the four public street interfaces, all differing in character and function, Buchan’s design creates high value […]
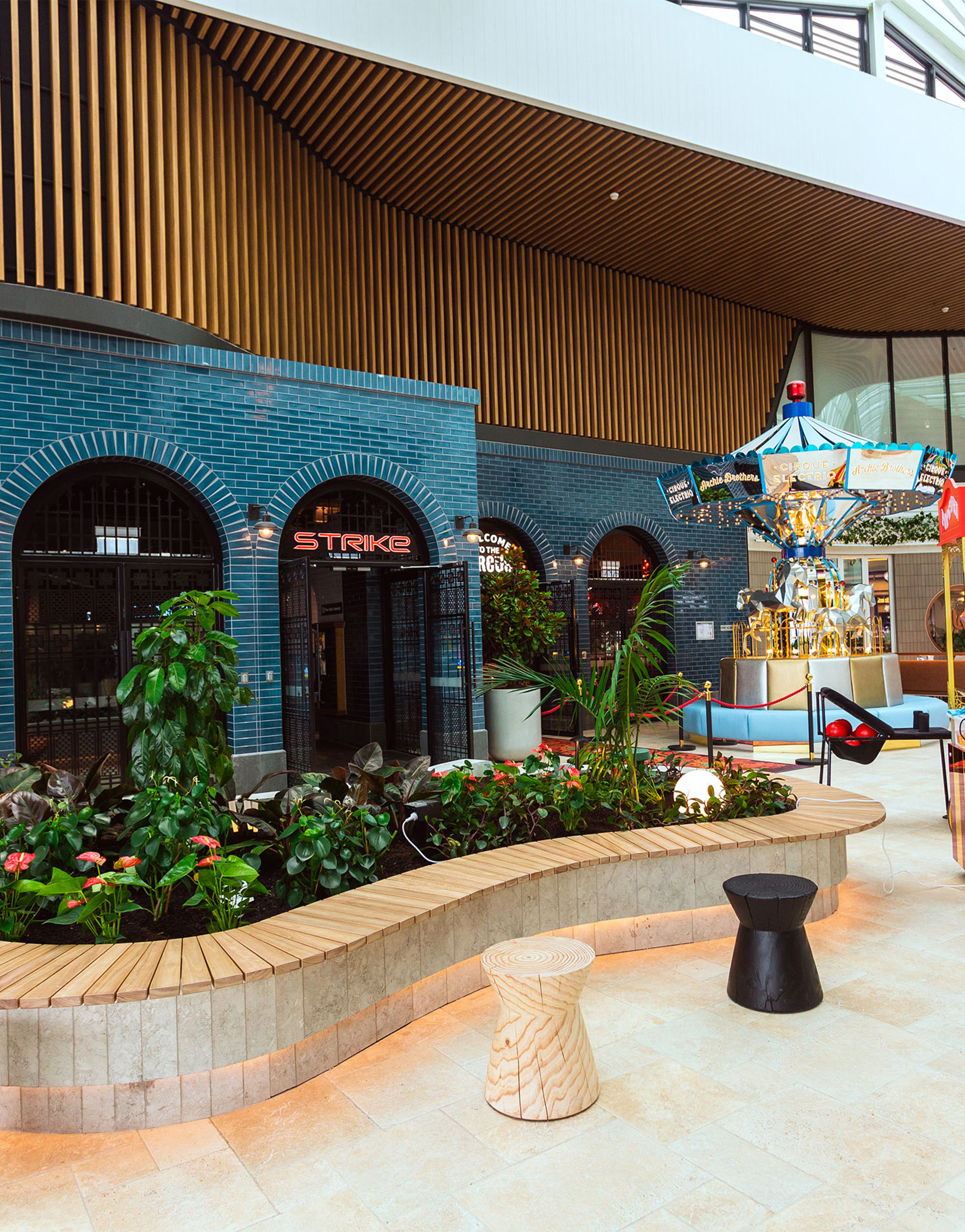
With vast views to the city and neighbouring parks this connection to nature is reinforced through design. A volumetric structure provides lofty, dramatic interior spaces filled with the warmth and textures of a garden oasis. A seamless transition between spaces and an enhanced, landscaped pedestrian pathway affords patrons the time to reflect, explore and meander. […]
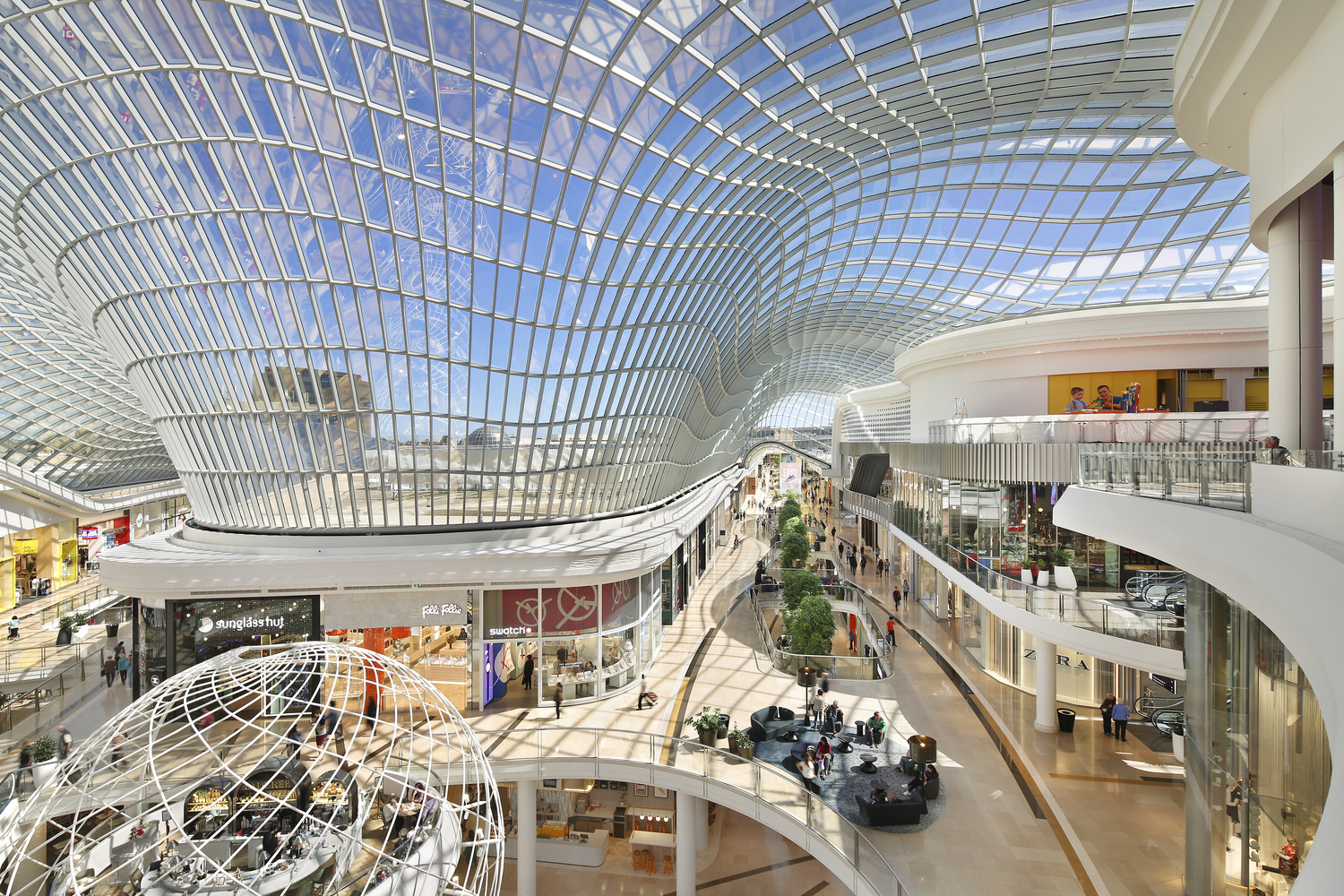
Buchan has designed and delivered over three decades of renovation and expansion for ‘Chaddy’, which has earned a special place in the hearts of locals and international visitors alike. The world-class architecture reflects the essence of a leading flagship retail centre and perfectly showcases the premium customer experience on offer at Chadstone. The crowning jewel […]
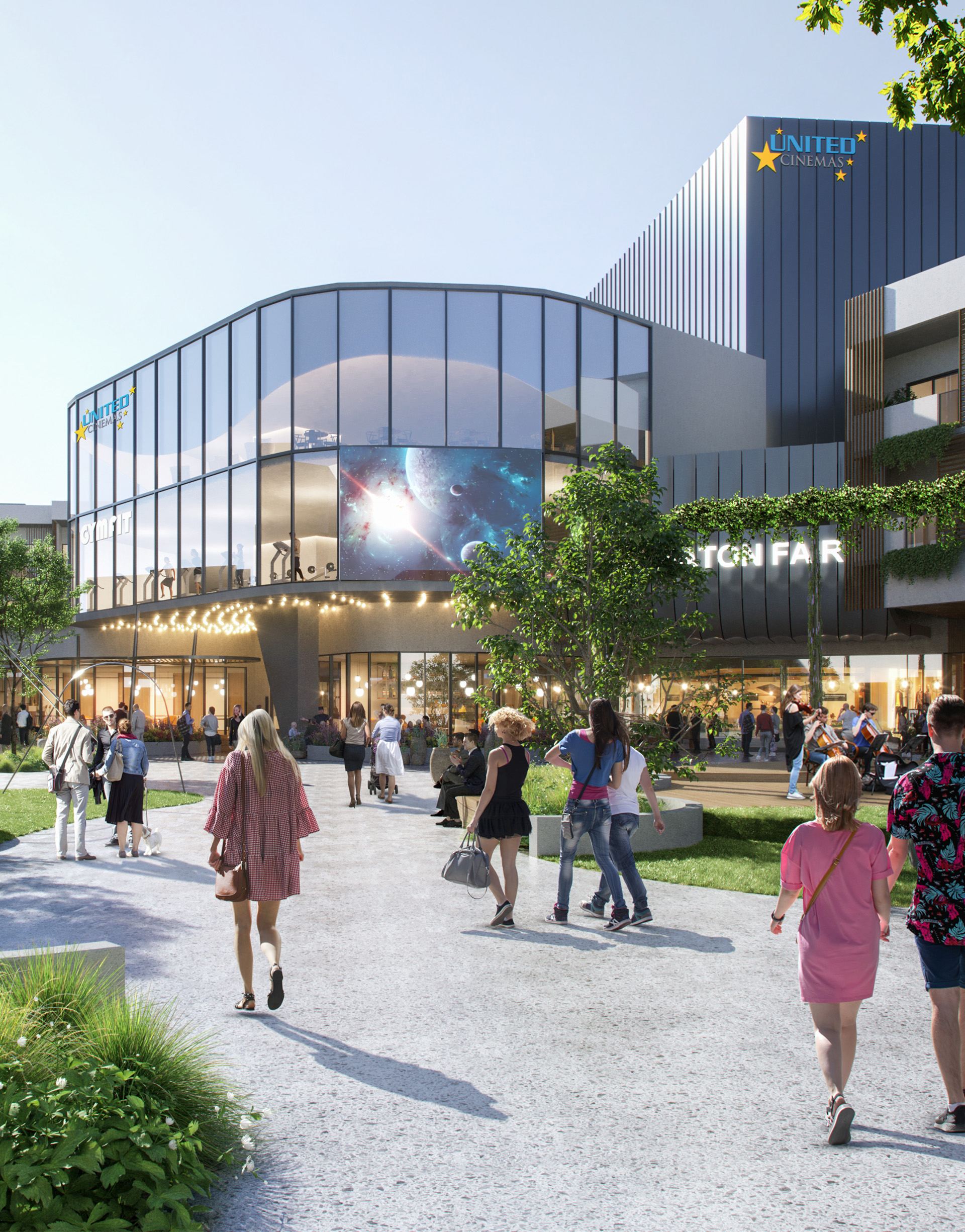
Eaton Fair Shopping Centre is located two hours southeast of Perth in the Bunbury region. The original centre went through the second stage of extension around seven years ago and the centre is already the largest regional centre down south. Buchan was appointed as the lead architect for the Stage 3 extension after being awarded […]
