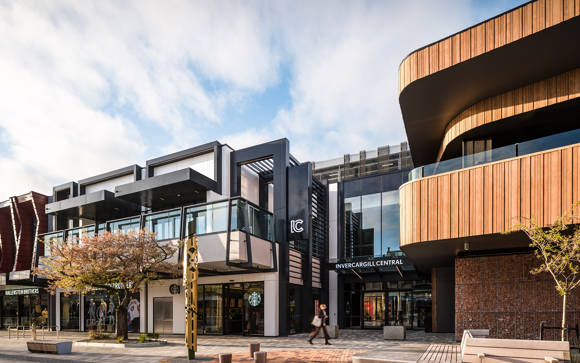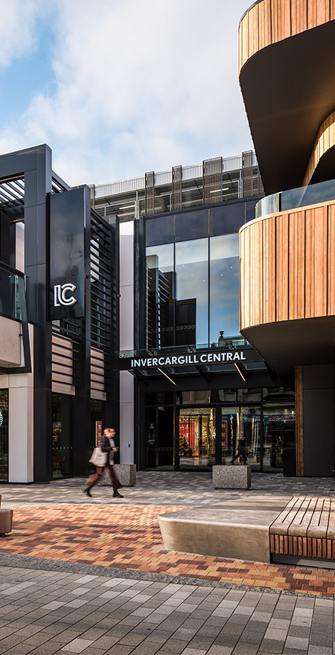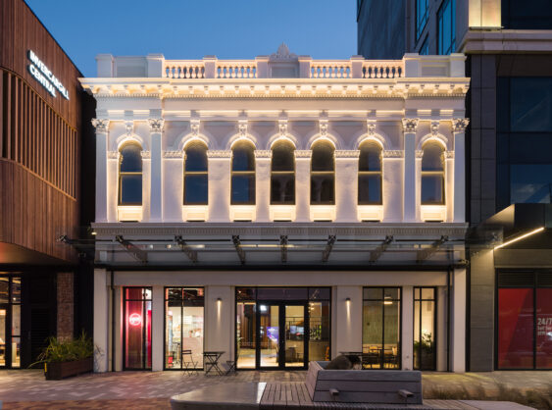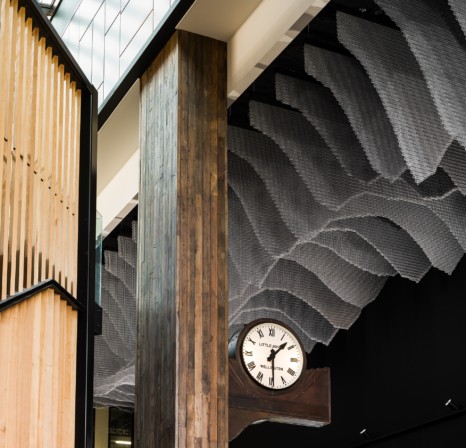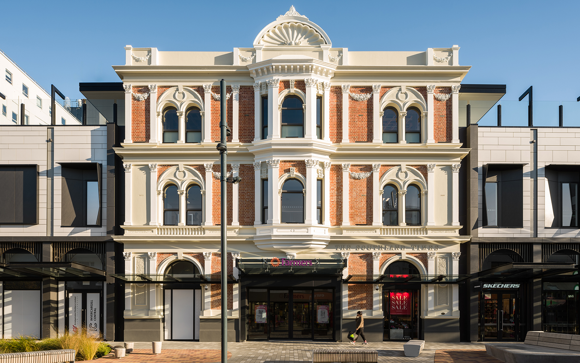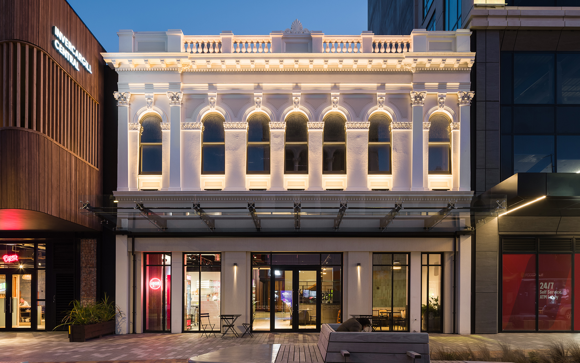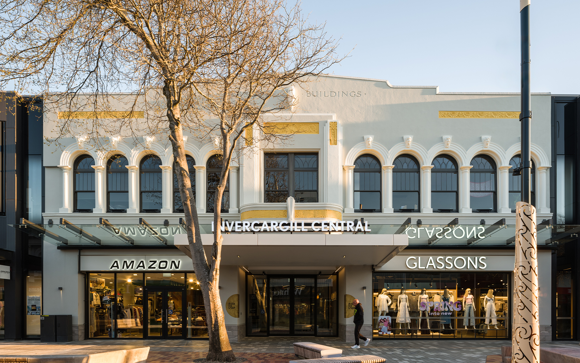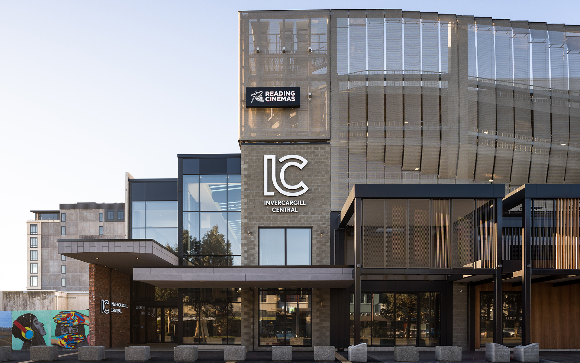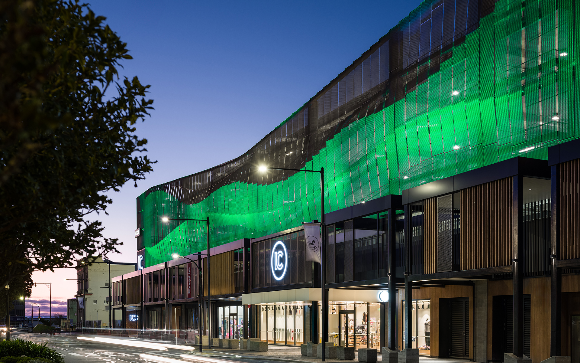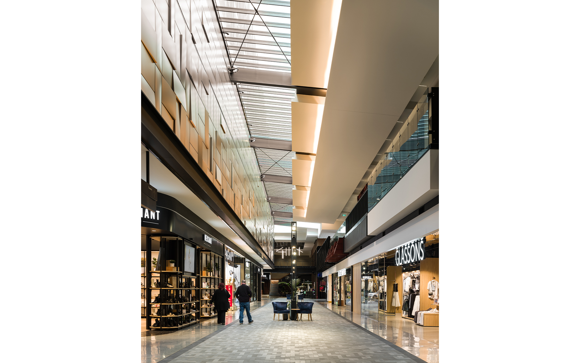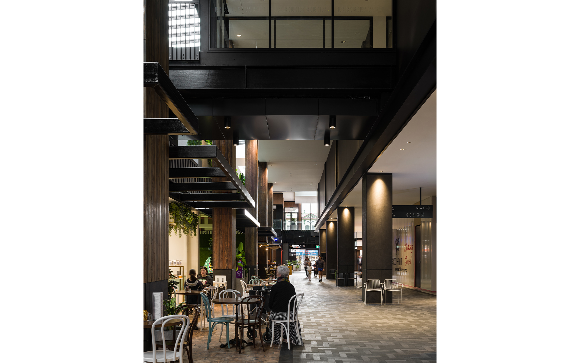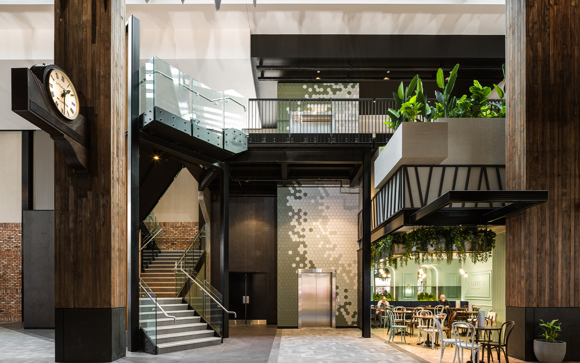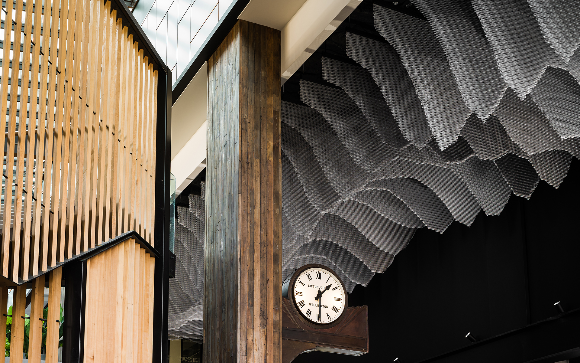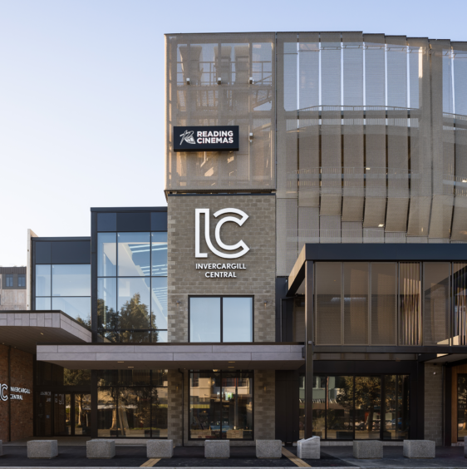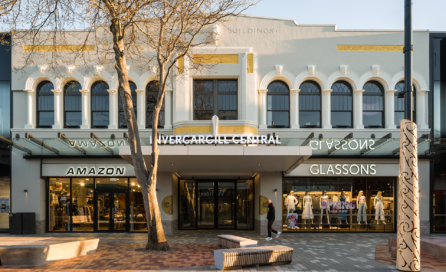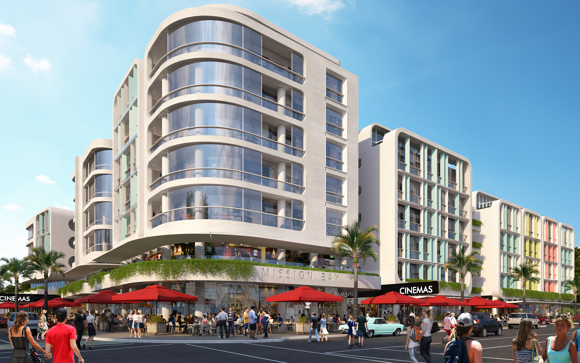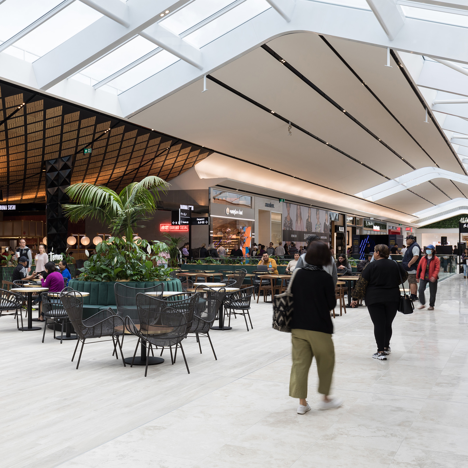The redevelopment will see the urban fabric of the Invercargill CBD reimagined as a dynamic, walkable precinct which will continue to evolve alongside this growing city.
Buchan has been integral to the ambitious redevelopment of Invercargill’s retail heart, bringing to life the vision brought about by the Southland regional development strategy in 2016 to re-vitalise and regenerate the CBD of Invercargill.
The unprecedented redevelopment covering almost an entire central city block will see the urban fabric of the Invercargill CBD reimagined as a dynamic, walkable precinct, which will continue to evolve alongside the growing city.
The masterplan includes curated zones and precincts to deliver a thoughtful mix of retail, hospitality, civic, entertainment, commercial and multi-service offerings. Organic and evolving placemaking, informed by community engagement and Buchan’s mixed-use experience, has created a development to enhance livability, community, neighbourhood and enduring opportunity in the area.
Buchan has applied broad discipline expertise, balancing the macro, holistic overview with the micro details that together craft a flourishing urbanscape. As a next-generation project, not only has the development engaged the residents of Invercargill, but will provide economic and social benefits to the surrounding regional communities of New Zealand’s South Island through job creation and attracting tourism to the area.
The design considers experiences of the city at all scales, from character and service provision to wayfinding and walkability. New laneways linking from North to South, extend the existing built environment and create pockets of activity. The scheme also responds to unique climatic conditions, including hours of low sunlight and prevailing Antarctic winds.
The careful preservation of three heritage facades incorporated into the development enhance the strong sense of character this project fosters, balancing innovative design with the city’s historic integrity.
The redevelopment sees Buchan bring together studio expertise in Masterplanning, Architecture, Interior Design and Experiential Design.
Invercargill Central Ltd Chair, Scott O’Donnell said stage one of the opening is a huge milestone for everyone who has played a part in bringing the city’s vision to life – “This is truly an exciting asset to bring into the region.”
The first stage, which opened in July 2022, comprises 11,570m2 of new constructed area for stores, atriums, and amenities, plus three acres of covered car parking. Stage two is anticipated to open mid-November 2022 and Stage three in February/ March 2023. The HWR Tower is expected to be completed March 2023, and the Piazza area late 2023.
- Disciplines I Masterplanning, Architecture, Interior Design
- Sector I Mixed-Use
- Region | New Zealand
- Location | Invercargill, New Zealand
- Client | Invercargill Central Limited
- Value | $165M
- Photography | Dennis Radermacher
