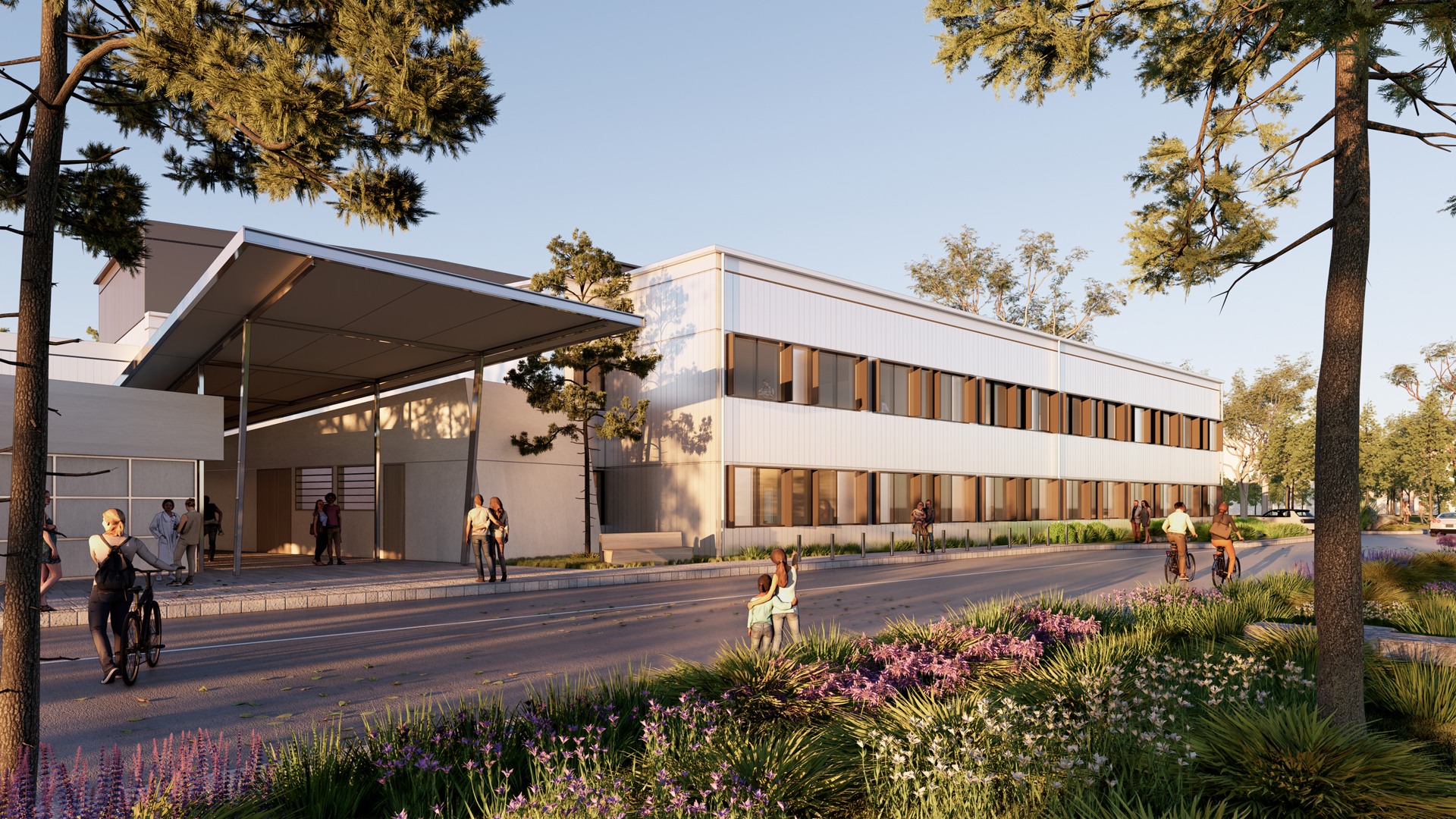Discipline: Architecture

Working alongside ADCO Constructions and Health Capital Division of Queensland Health, the Buchan and HKS, Inc. team’s combined Architectural and Clinical Planning expertise will ensure the critical design, documentation and oversight required to lead the Developed Design, Construction Documentation and Construction Service Phases of the Redland Hospital Expansion Stage 1 project. Enhancing Queensland’s health infrastructure, […]
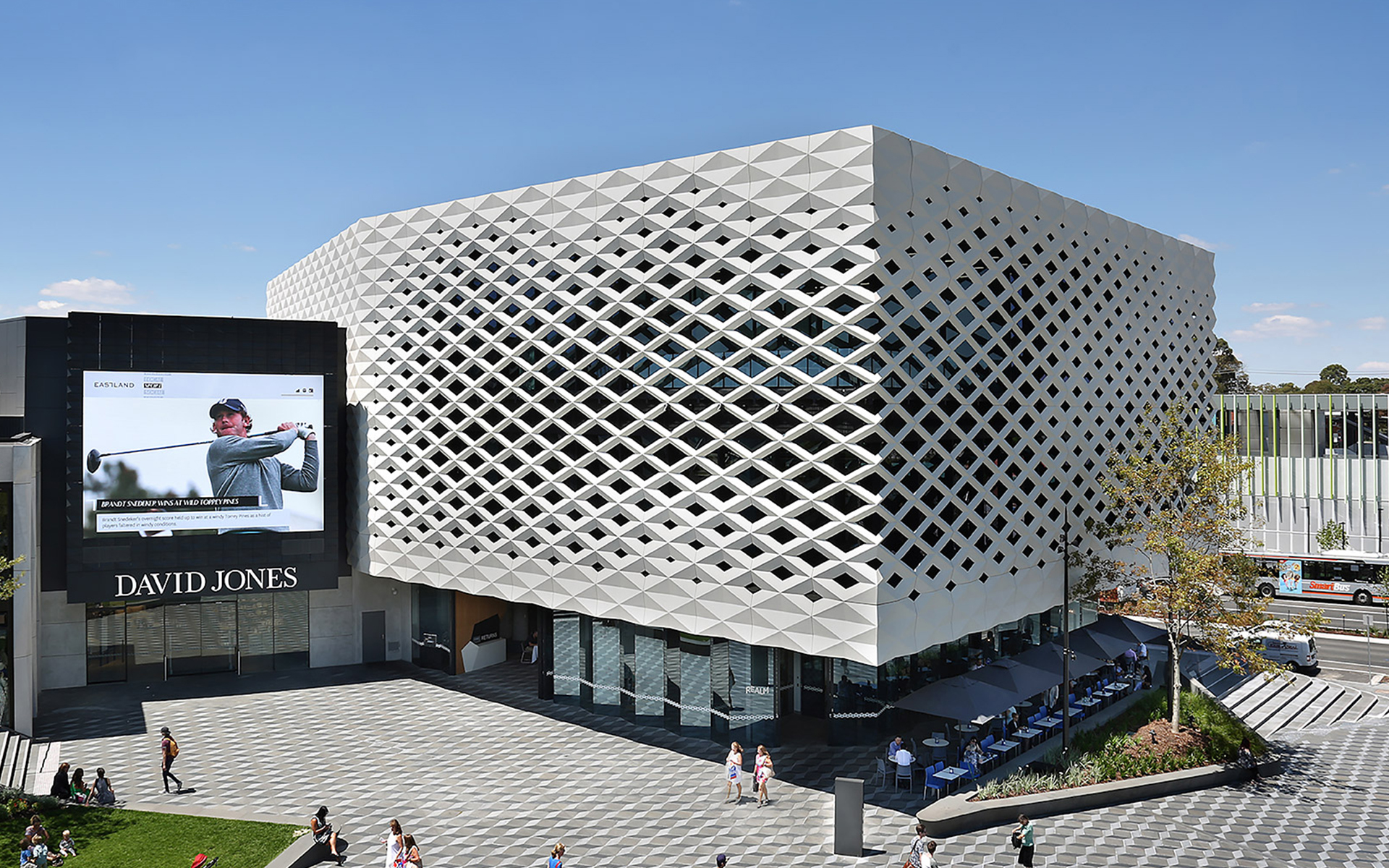
Pivotal to the design of Realm is the central staircase, linking all three levels of the centre. A glass roof brings generous light to the core of the building. There is an art space that for performances and lounge areas to enjoy filtered light. A series of acoustically treated pods provide the option for a […]

Buchan is the executive architect behind Sydney’s first ‘World of Ralph Lauren’ store. Located in the heart of Sydney, the Victorian Style 1878 heritage building ‘Sugar House’ spans over 700sqm with four floors and a private rooftop. Retaining the site’s heritage fabric, the multi-level stand-alone building features timeless materials – stone mosaic, richly stained timbers, […]

The relocatable, modular system was proposed by Buchan using its retail expertise to assist in re-establishing retail amenities in the CBD following an invitation by the city’s Re:START The Heart Trust. Our team had previously designed a home using shipping containers, which inspired a concept that could be used for single or multistorey formats to […]
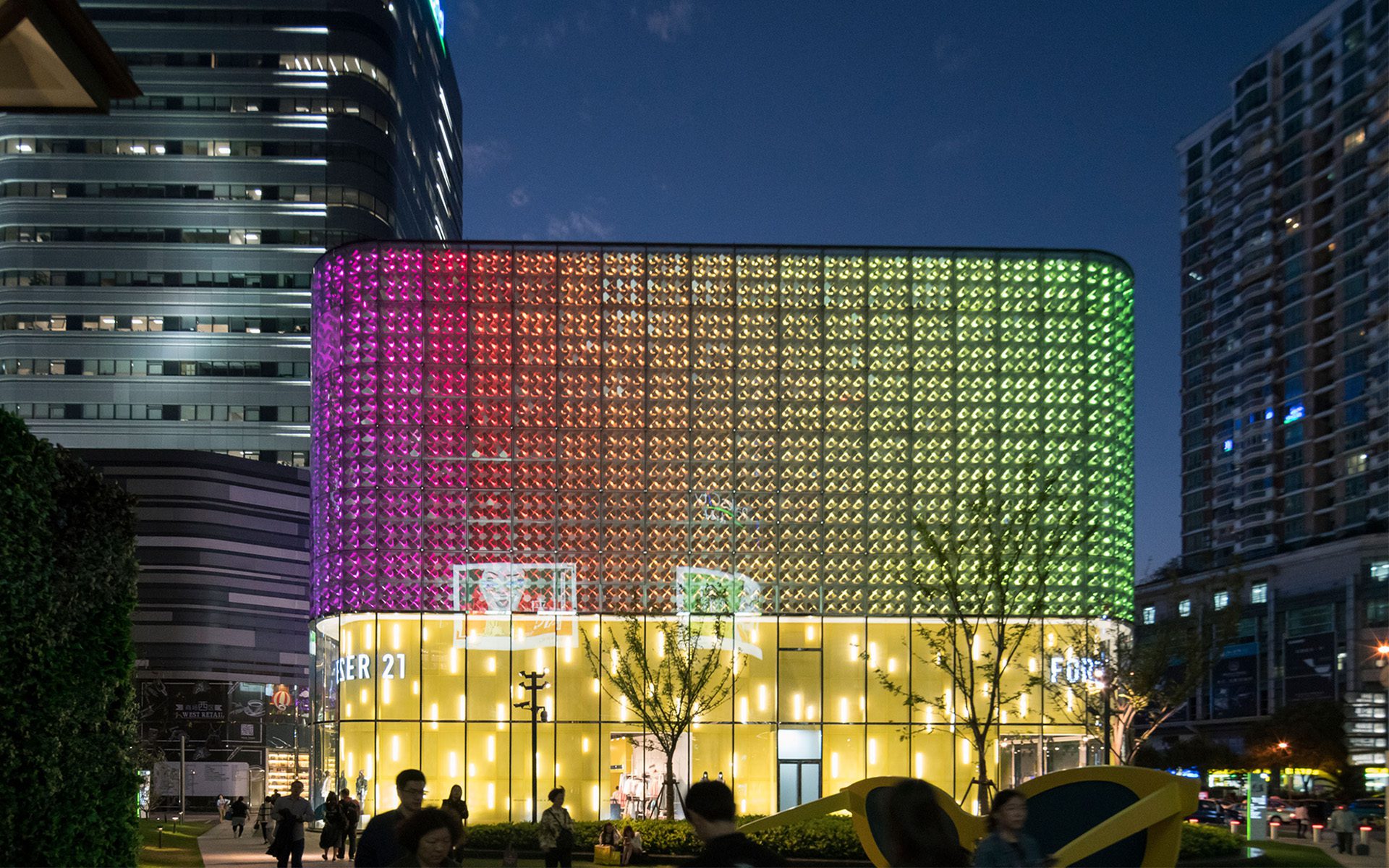
Working collaboratively with P&T Architects from Hong Kong, Buchan was responsible for the planning and interior design of the retail podium. The design gives the mall a unique elegant style of its own while acknowledging the rich historical heritage of St Mary’s School, the materials and textures of the area, and the changing local urban […]

Buchan prepared preliminary plans of the leasing layout targeting key brands for critical locations with the tenancy mix and malls planned around these anchors and divided into precincts to entice the customer to engage with all areas. A pallet of rich materials and textures gives each area a distinctive design aesthetic and the malls and […]
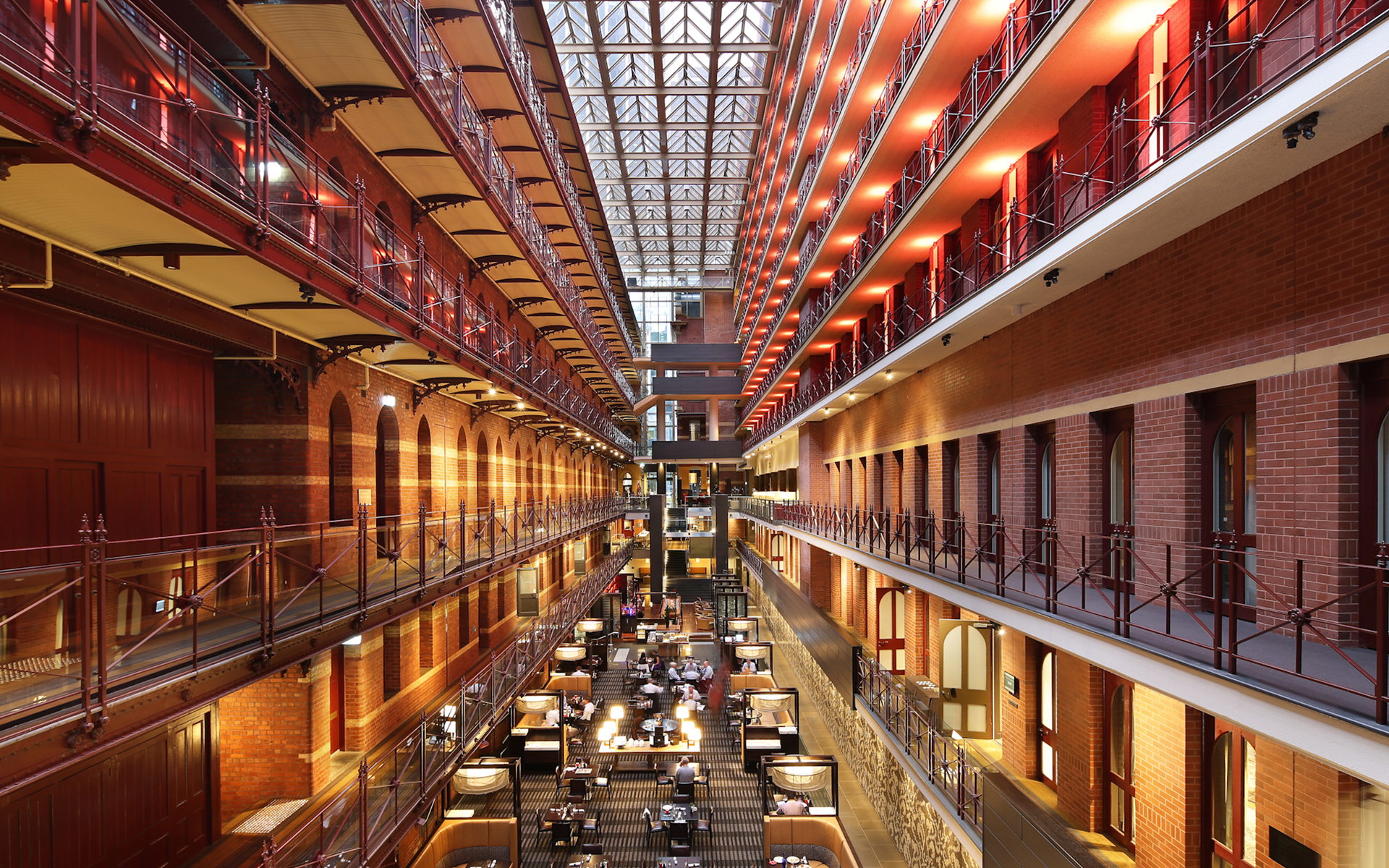
Our approach combines modern design with existing heritage elements to create a common design language, carried through the hotel front-of-house public areas and room suites. The wow factor upon arrival at the hotel foyer is the atrium. The feature staircase, in its zinc and glass cladding, is a significant architectural element in the atrium. The […]

Ongoing since 2008, the masterplan created the opportunity for a number of major projects over the last decade. Today the centre incorporates new malls, refurbishment of major and specialty tenancies, the realignment of the existing malls and new car parking. There are distinctive precincts. There is a refurbished David Jones department store, a 12,000sqm Myer […]

Buchan’s retail masterplan for Market Hall Redevelopment at Robina Town Centre creates the opportunity for many improvements to the centre. This includes a two-storey major new food precinct, now dubbed ‘The Kitchens’, imagined as ‘a mix of food court, hall and factory’. It creates a theatrical experience like that of a street market. It sits […]
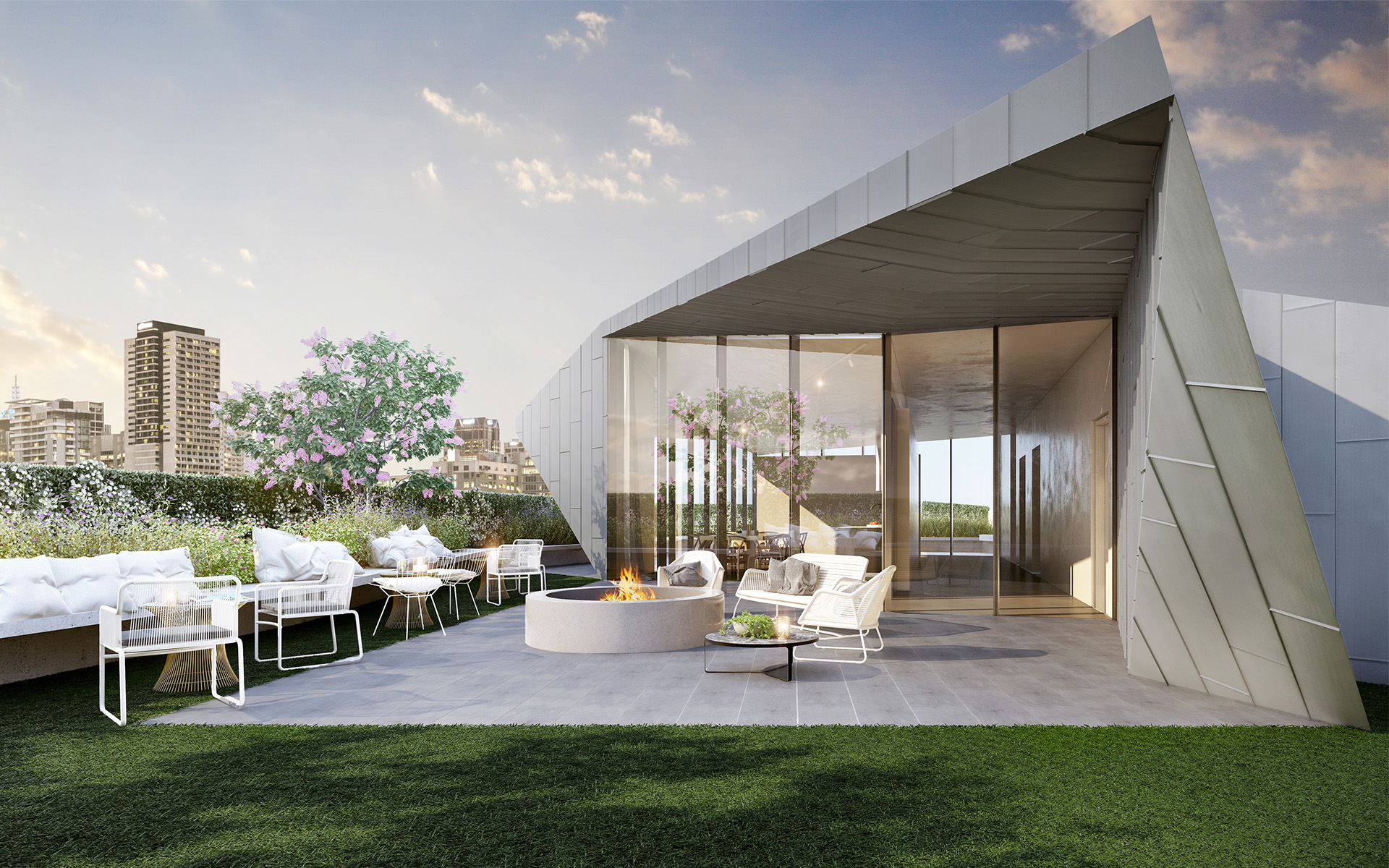
The façade provides a sense of movement through the glimmer in reflection of sunlight filtered through the prominent street treescape. The building transfigures and modulates, echoing the colour, textures and hues of the changing seasons. This is expressed through a detailed collage of colour tones and reflective glazing. The private sun-drenched rooftop decking also beckons […]
