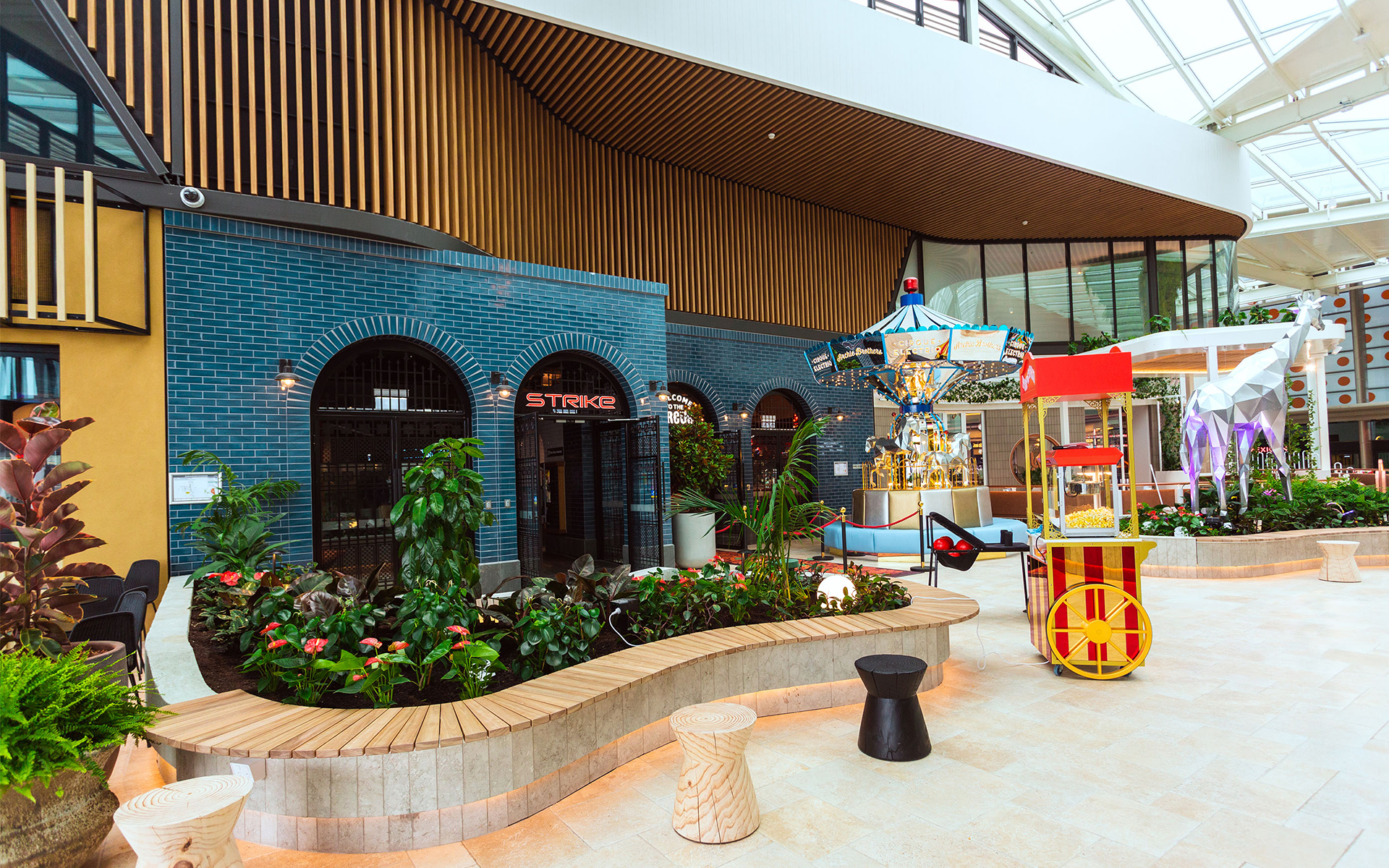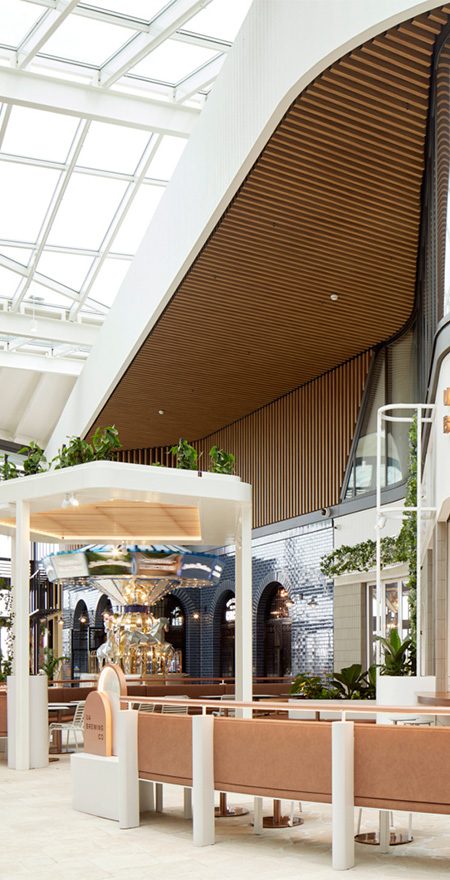Discipline: Architecture
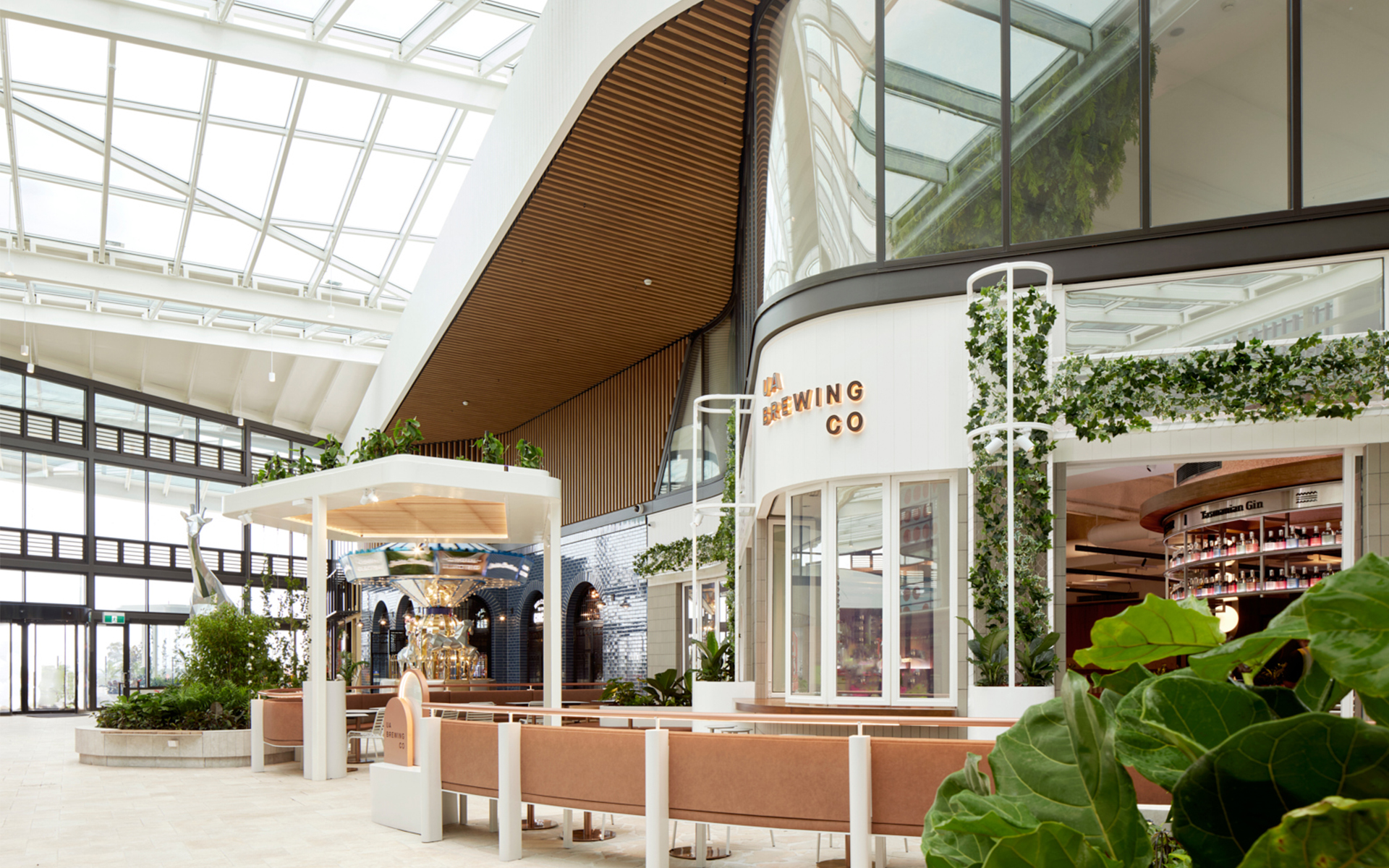
With vast views to the city and neighbouring parks this connection to nature is reinforced through design. A volumetric structure provides lofty, dramatic interior spaces filled with the warmth and textures of a garden oasis. A seamless transition between spaces and an enhanced, landscaped pedestrian pathway affords patrons the time to reflect, explore and meander. […]

Buchan has designed and delivered over three decades of renovation and expansion for ‘Chaddy’, which has earned a special place in the hearts of locals and international visitors alike. The world-class architecture reflects the essence of a leading flagship retail centre and perfectly showcases the premium customer experience on offer at Chadstone. The crowning jewel […]

Redevelopment of the CBD shopping centre has revitalised the Centre and provided an expanded and improved food and entertainment offer making Centre Place a major city destination that meets the expectations of the urban shopper. Buchan provided an integrated package of architecture, interior design and a coordinated environmental graphics program for the project, which was […]
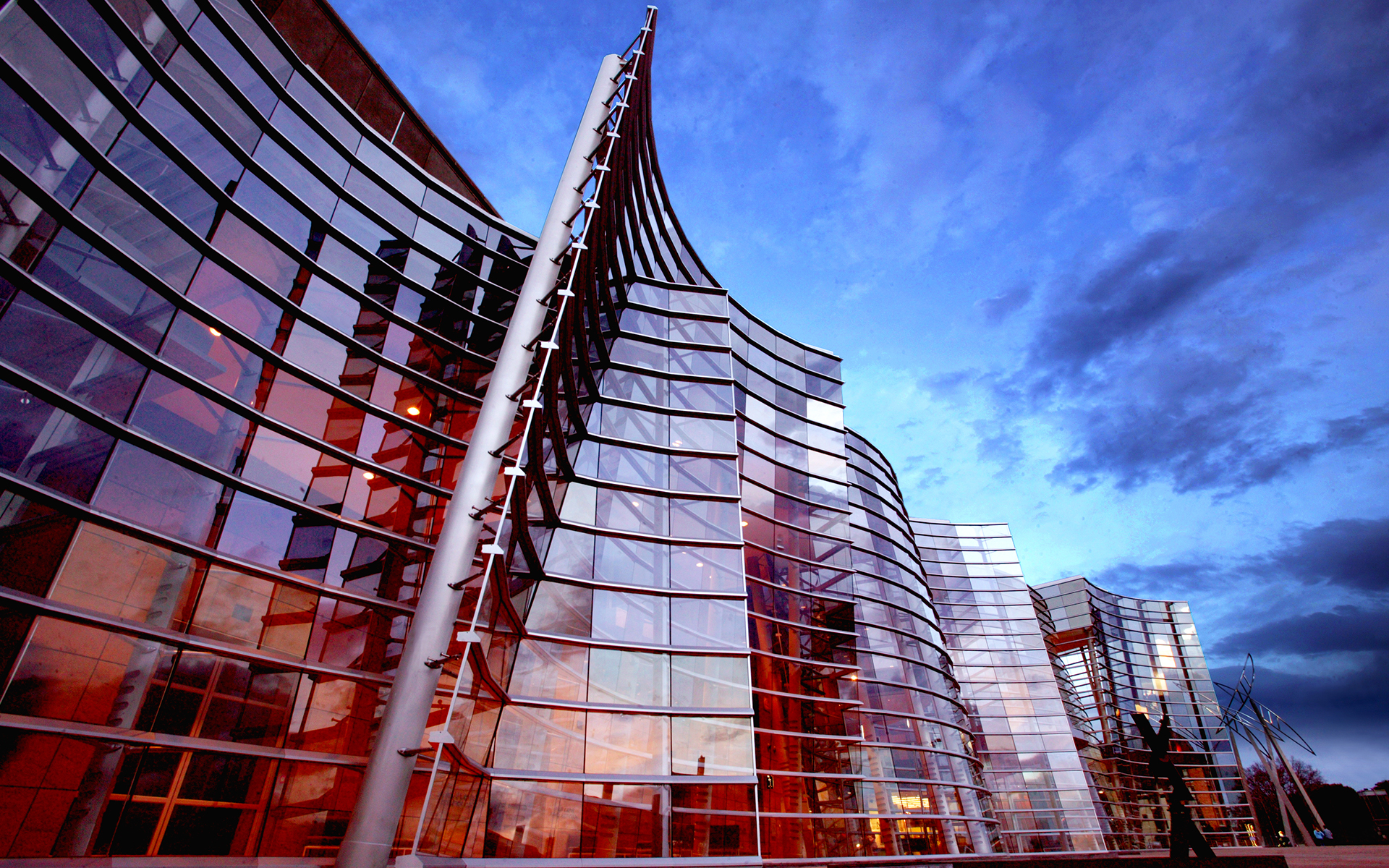
The building’s design connects to the surrounding natural environment, as well as to the town after which it’s named. The shimmering, undulating glass façade is reminiscent of the ripples in the winding River Avon which is a symbol of the old, as well as the new settlements. The glowing glass and metal sculpture wall evoke […]

Drawing on Buchan’s extensive knowledge of lifestyle and dining precincts, the architectural vision was to create a unique space for City Cross in the market, to create a destination that was timeless and reflective of its material context. Extensive research into the end user and close collaboration with the client has created a space which […]
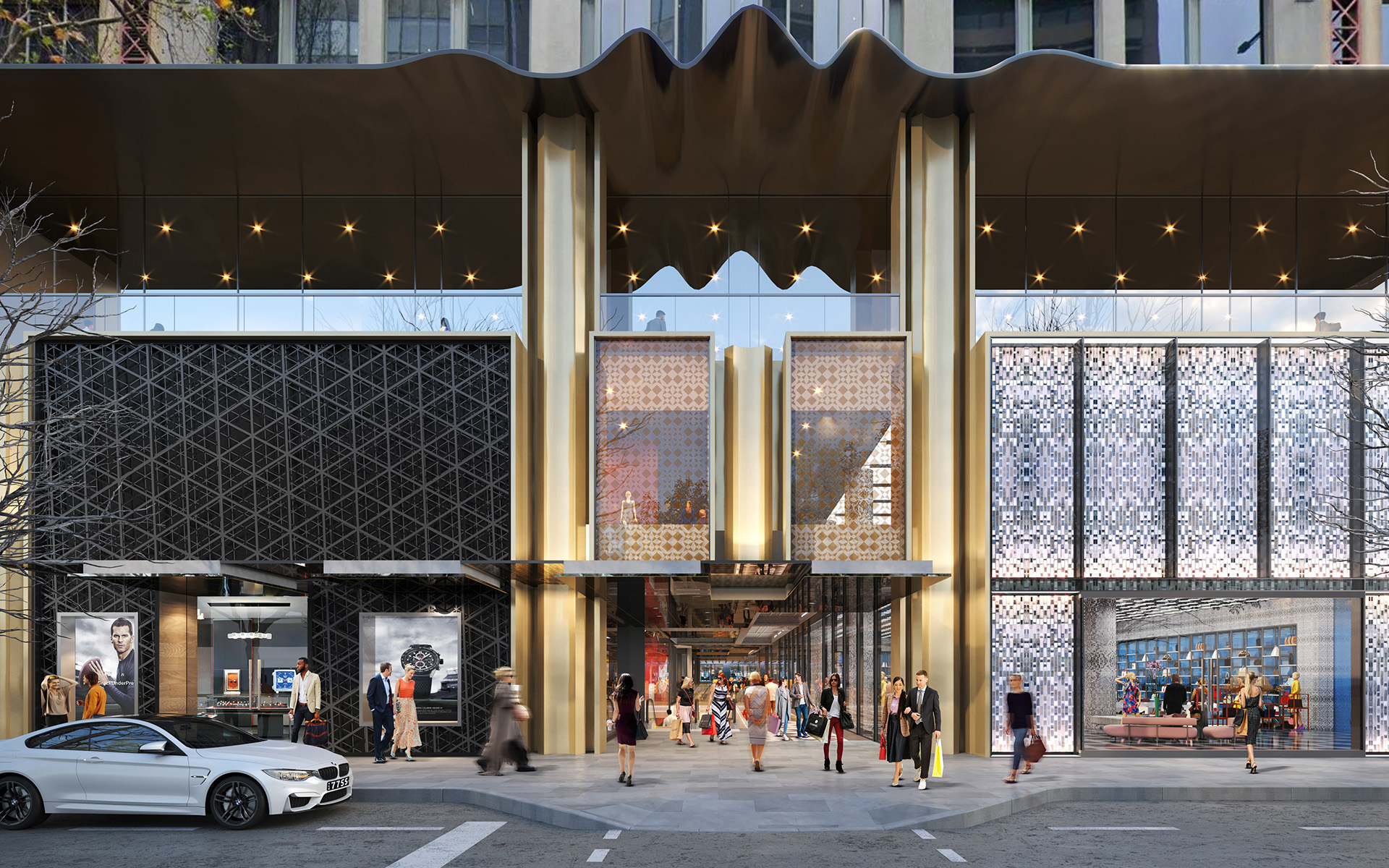
Connecting Collins Street and Little Collins Street in the heart of Melbourne’s CBD, 260 Collins Street is integral to Melbourne’s extensive retail network, known locally as the ‘ant-track,’ which spans the city’s entire length. The 2011 refurbishment of the iconic 50-year-old building, Australia on Collins, led to challenges in planning, wayfinding, and tenancy mix, hindering […]
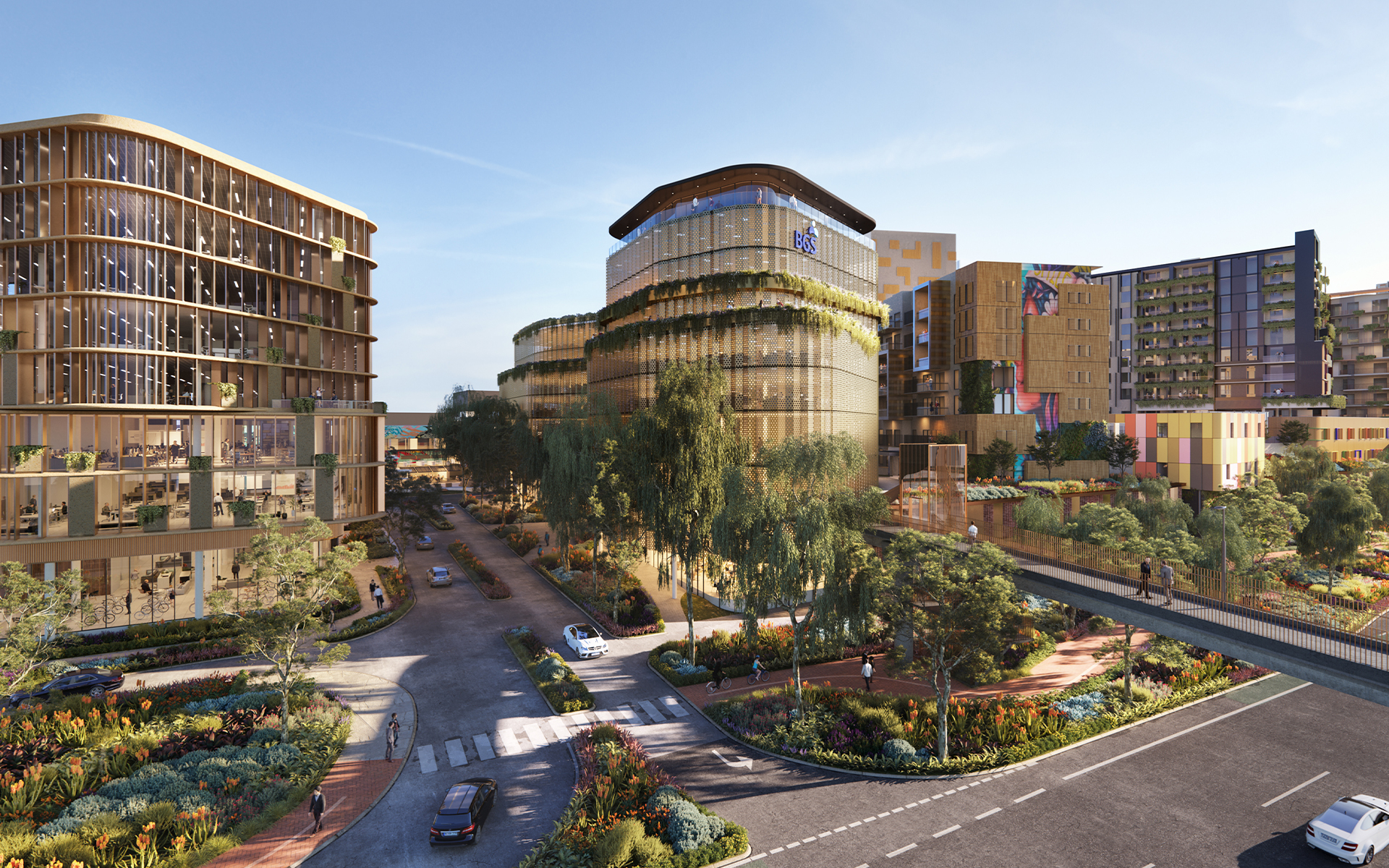
The design prioritises lifestyle and connectivity envisioning a modern urbanscape in which locals can live, work, rest and play. Consultation with the community was key in ensuring the project was both aspirational and responsive in its design. “A huge part of the feedback has been the community’s desire for a local heart – a strong urban centre […]
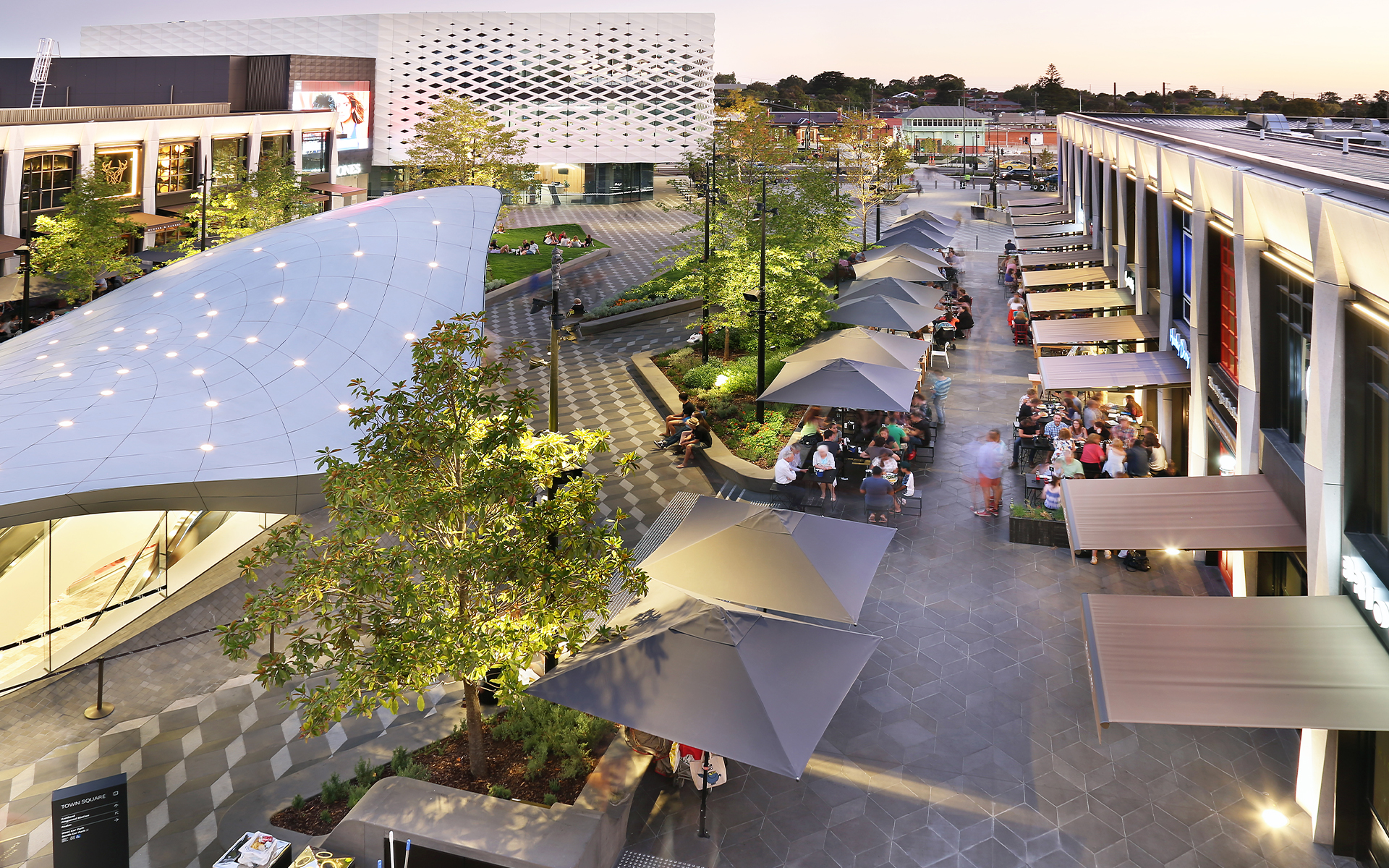
Eastland Mall blends striking architecture and innovative interior design to create a pleasing environment that appeals to a burgeoning trade area to draw more people. The centre’s strong community focus is woven throughout its timeless design, celebrating Eastland’s proximity to the Yarra Ranges tourism region. The use of high-quality tactile finishes, natural stone, patterned detailing […]

Eaton Fair Shopping Centre is located two hours southeast of Perth in the Bunbury region. The original centre went through the second stage of extension around seven years ago and the centre is already the largest regional centre down south. Buchan was appointed as the lead architect for the Stage 3 extension after being awarded […]
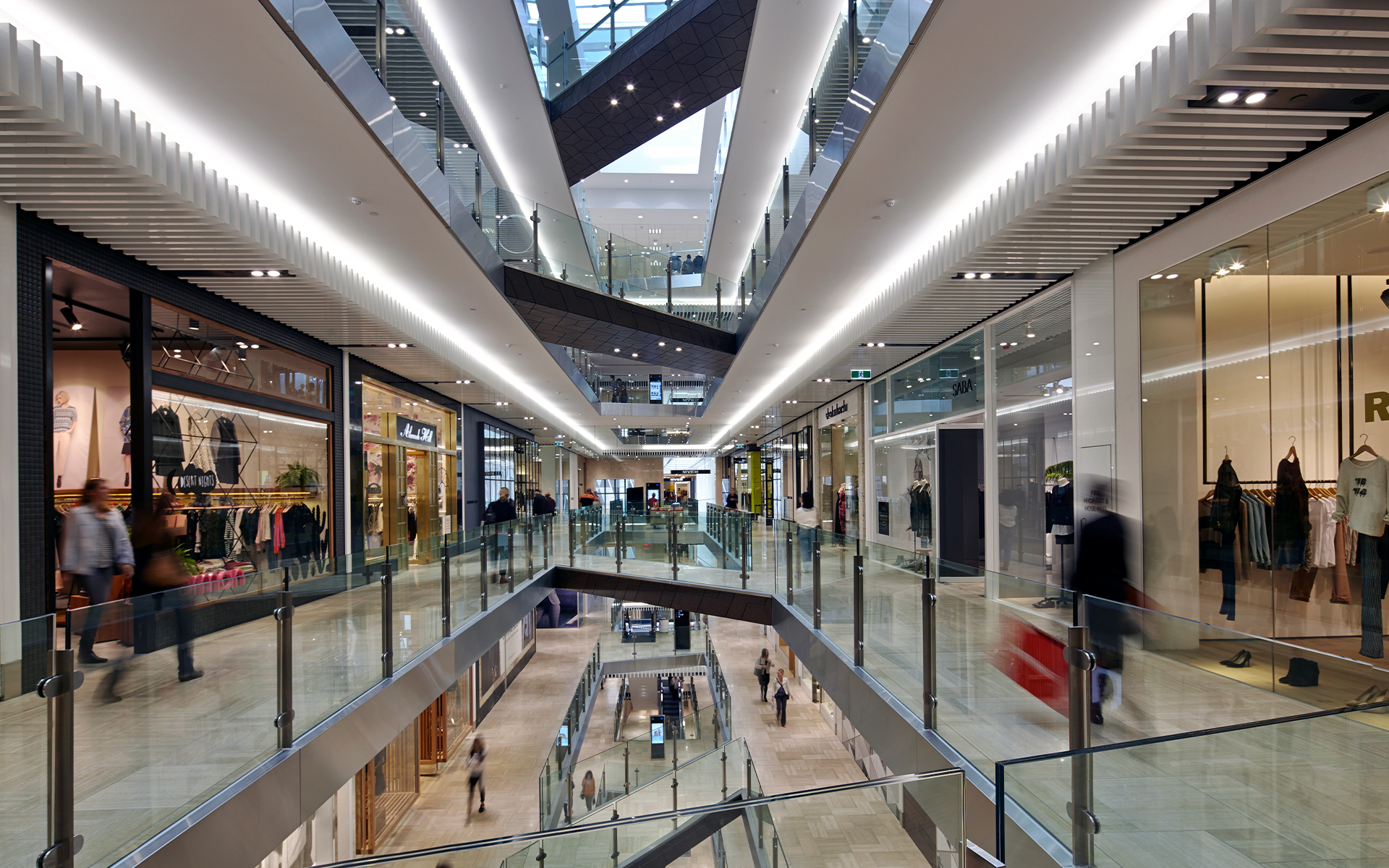
Every nuance and aesthetic subtlety contributes to the centre’s destinational quality. The centre is a seven-level vertical space that seamlessly integrates existing heritage facades with new buildings and extensive glazed features. Users are at the core of the design. Retail principles are applied to the building footprint and defined and located entrances to follow the […]
